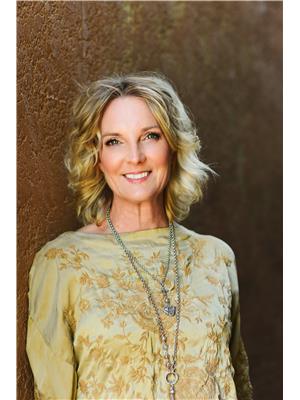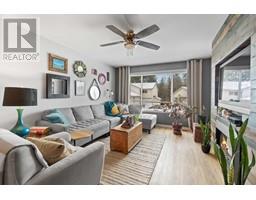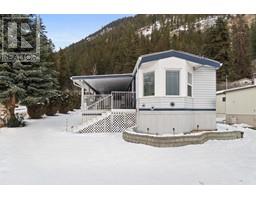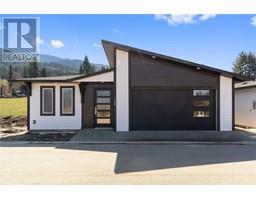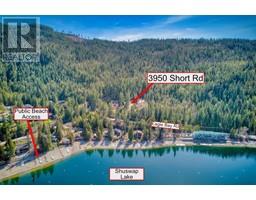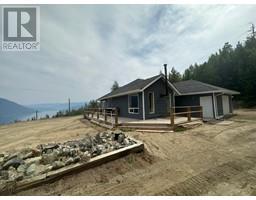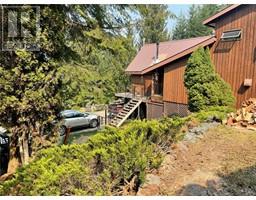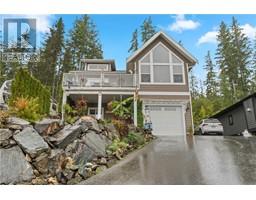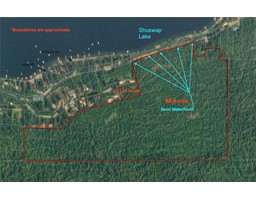4047 Torry Road Eagle Bay, Eagle Bay, British Columbia, CA
Address: 4047 Torry Road, Eagle Bay, British Columbia
Summary Report Property
- MKT ID10287313
- Building TypeHouse
- Property TypeSingle Family
- StatusBuy
- Added20 weeks ago
- Bedrooms4
- Bathrooms3
- Area2309 sq. ft.
- DirectionNo Data
- Added On08 Dec 2023
Property Overview
Looking for a bit of Paradise in the Shuswap...this is for you!! Fantastic value in this 4 bed /3 bath home in Eagle Bay Estates. Large flat .42 acre lot with lots of parking and space to put your toys and build a shop. Great views and only a 5 min walk to the community beach. Membership/user fee is $125/year. It doesn't get much better than that! You get to enjoy lakeshore benefits without the steep price tag. Community beach includes a boat launch, beach/swim area, and dock. Some recent updates in the home include: Tile floors in kitchen, entry, hall, and main floor bath, septic was pumped and new baffles and risers in 2021, Newer Roof, Newer Windows, Newer Appliances and Faucets, Brand new Washer/ Dryer. Outside you will enjoy the large deck that overlooks fruit trees and berry bushes in the back yard. A great neighborhood! Come live and play in the Shuswap. (id:51532)
Tags
| Property Summary |
|---|
| Building |
|---|
| Level | Rooms | Dimensions |
|---|---|---|
| Basement | Storage | 3'10'' x 6'5'' |
| Recreation room | 14'5'' x 22'4'' | |
| Other | 8'3'' x 13'6'' | |
| Den | 7'9'' x 7'5'' | |
| Bedroom | 22'8'' x 11'3'' | |
| Bedroom | 11'4'' x 10'4'' | |
| 3pc Bathroom | 7'7'' x 9'8'' | |
| Ground level | Other | 29'2'' x 23'3'' |
| Foyer | 11'5'' x 7'6'' | |
| Bedroom | 11'4'' x 8'9'' | |
| 4pc Bathroom | 11'5'' x 5' | |
| 3pc Ensuite bath | 11'5'' x 6'2'' | |
| Primary Bedroom | 11'6'' x 11'4'' | |
| Living room | 11'6'' x 26' | |
| Dining room | 12'11'' x 9'2'' | |
| Kitchen | 11'5'' x 10' |
| Features | |||||
|---|---|---|---|---|---|
| Refrigerator | Dishwasher | Dryer | |||
| Range - Electric | Washer | ||||






















































