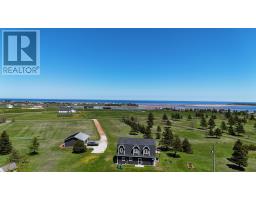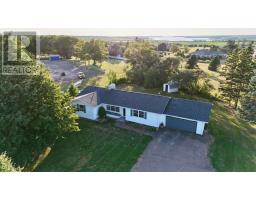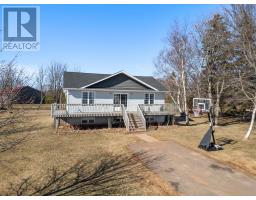442 East Bideford Road|Rte 163, East Bideford, Prince Edward Island, CA
Address: 442 East Bideford Road|Rte 163, East Bideford, Prince Edward Island
Summary Report Property
- MKT ID202410650
- Building TypeHouse
- Property TypeSingle Family
- StatusBuy
- Added6 hours ago
- Bedrooms4
- Bathrooms3
- Area2742 sq. ft.
- DirectionNo Data
- Added On21 Jul 2025
Property Overview
Welcome to this stunning waterfront property located at 442 East Bideford Rte 163 in East Bideford. Situated on 4.41 acres, this property offers a truly exceptional living experience. With 2742 sq ft of living space, this home provides ample room for comfortable living. The custom kitchen is a true highlight, featuring exquisite gold accents that add a touch of elegance. The abundance of windows throughout the home allows you to enjoy breathtaking water views from every angle. This home boasts 4 spacious bedrooms, ensuring plenty of space for your family and guests. Privacy is also a key feature, allowing you to relax and unwind in tranquility. With a dock included, you can easily access great fishing and boating opportunities right from your backyard. The fire pit sitting area is perfect for gathering with friends and family, creating memories that will last a lifetime. Wide hallways add to the spaciousness of the home, providing ease of movement throughout. Additionally, the property is conveniently located close to many amenities, ensuring that you have everything you need within reach. Built just 3 years ago, this home offers modern features and a contemporary design. A storage building is also included, providing ample space for all your belongings. Don't miss out on the opportunity to own this exceptional waterfront property. (id:51532)
Tags
| Property Summary |
|---|
| Building |
|---|
| Level | Rooms | Dimensions |
|---|---|---|
| Second level | Primary Bedroom | 12 . 11. X 26 |
| Bedroom | 12. 6 X 13 10 | |
| Bedroom | 12. 6 X 13. 10 | |
| Bedroom | 13. 4 X 9. 10 | |
| Storage | 6. 7 x 4. 2 | |
| Storage | 6.7 x 10. | |
| Ensuite (# pieces 2-6) | 6. 7 x 10 | |
| Bath (# pieces 1-6) | 11. x 10. 4 | |
| Utility room | 6. x 5. 1 | |
| Main level | Living room | 30. x 15. 3 |
| Bath (# pieces 1-6) | 7. 11 x 3. 5 | |
| Kitchen | 30. 6 x 20. | |
| Other | 12 x 12 |
| Features | |||||
|---|---|---|---|---|---|
| Balcony | Attached Garage | Gravel | |||
| Central Vacuum | Oven - Electric | Dishwasher | |||
| Dryer | Washer | Air exchanger | |||


























































