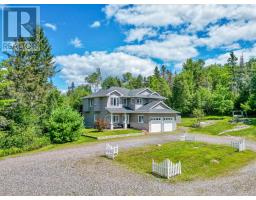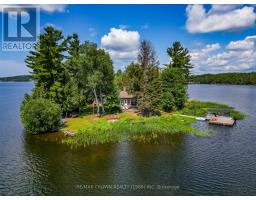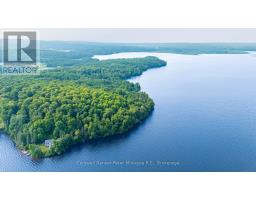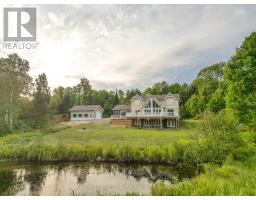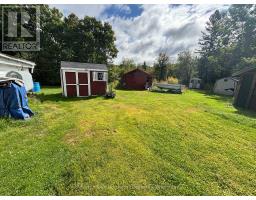554 LAVIGNE ROAD, East Ferris, Ontario, CA
Address: 554 LAVIGNE ROAD, East Ferris, Ontario
Summary Report Property
- MKT IDX12437520
- Building TypeHouse
- Property TypeSingle Family
- StatusBuy
- Added2 days ago
- Bedrooms3
- Bathrooms1
- Area700 sq. ft.
- DirectionNo Data
- Added On03 Oct 2025
Property Overview
Nestled in the desirable community of Corbeil, this 3 bedroom home offers the perfect blend of comfort, privacy, and convenience. Just a short 20-minute drive to North Bay, you can enjoy laid-back country living without giving up access to city amenities. Step inside and you'll find a bright and functional layout, designed with family living in mind. The main floor features two generously sized bedrooms, an inviting living area, and a practical flow that makes the most of every square foot. The lower level adds even more versatility with a third bedroom ideal for guests, a home office, or hobby space. Enjoy morning coffee on the front deck or unwind in the evenings on the back deck, overlooking your spacious 150 x 300 lot. Mature trees along one side provide natural privacy, while open yard space offers plenty of room for kids, pets, or future gardens or garages. A seacan is included for storage, giving you the perfect spot to tuck away tools, toys, or seasonal items. With a drilled well, 125 AMP service, and clean, updated interiors, this home is truly move in ready. Whether you're a small family, first time buyer, or anyone looking for a quieter lifestyle, 554 Lavigne Road has everything you need to settle in and feel at home. (id:51532)
Tags
| Property Summary |
|---|
| Building |
|---|
| Land |
|---|
| Level | Rooms | Dimensions |
|---|---|---|
| Lower level | Bedroom | 3.09 m x 3.5 m |
| Family room | 4.87 m x 3.47 m | |
| Den | 3.09 m x 3.47 m | |
| Utility room | 6.4 m x 4.62 m | |
| Laundry room | 2.92 m x 2.48 m | |
| Main level | Living room | 5.05 m x 3.65 m |
| Kitchen | 5.23 m x 3.35 m | |
| Primary Bedroom | 4.26 m x 4.21 m | |
| Bedroom | 3.35 m x 3.65 m | |
| Bathroom | Measurements not available |
| Features | |||||
|---|---|---|---|---|---|
| Wooded area | Flat site | Sump Pump | |||
| No Garage | Water Heater | Dryer | |||
| Microwave | Stove | Washer | |||
| Refrigerator | Central air conditioning | Fireplace(s) | |||


















































