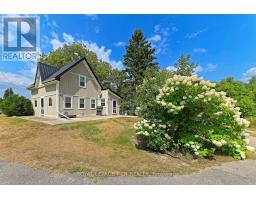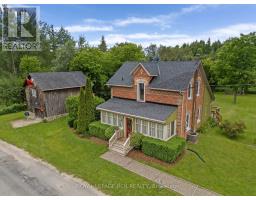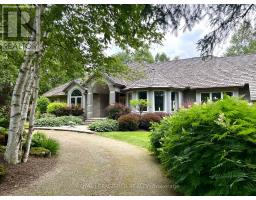24 BROOKHAVEN CRESCENT, East Garafraxa, Ontario, CA
Address: 24 BROOKHAVEN CRESCENT, East Garafraxa, Ontario
Summary Report Property
- MKT IDX12438466
- Building TypeHouse
- Property TypeSingle Family
- StatusBuy
- Added5 weeks ago
- Bedrooms8
- Bathrooms4
- Area3000 sq. ft.
- DirectionNo Data
- Added On03 Oct 2025
Property Overview
Looking for a Multi Family Home? Look no Further!! Welcome to the Perfect Place to call home for your Family and extended family, featuring 8 Bdrms, 4 Baths and 2 Kitchens. This home is over 5000 sq ft of finished Living space and begins with Great curb appeal on a Stunning Acre lot. The main level begins by inviting you into your spacious foyer featuring a main floor Office with Double French door entry overlooking front yard. You will notice bull-nosed corners and find all the space your family needs in the Living room, Dining room (separated by decorative columns), the Chefs Dream Kitchen with Centre-island, Breakfast area, Walk-in Pantry, and Open to the Cozy Family Rm with Gas FP. Your Mud Room (Garage Access), Oversized Laundry Room & 2 pc Bath complete this level. Kitchen & Dining Rooms provide access to the Patio and along with the Family Rm, All are across the back of the home with Picturesque views of the Rear Yard. Perfect for watching the Children. Wood Stairs lead to 2nd level where you will find 5 oversized bdrms, 3 with W/I closets and 2 with Double closets. Ensuite Bath has Soaker tub and Sep shower while the 2nd -5 pc bath with double sinks has Separated shower/toilet/sink area. The Finished Basement adds an additional 1634 sq. ft. and can accommodate your teens, your adult children who need a space to call their own, or rental for extra income. It has everything they will need and was Professionally designed and Finished with a modern Open Concept Kitchen & Fam Rm, 3 large Bedrooms all with above Grade Windows & Closets. Complete w/ 3pc bath and Laundry. Your Outside property is great for both Summer and Winter fun. Pool ? Cozy Fires? Hockey Rink? Skate parties? Enjoy all the seasons outdoors, explore beyond the trees in the completely fenced in yard with Front Gate access on both sides. The Possibilities & Fun are Endless! Plenty of room to park in the 10 car driveway+ 3 in (id:51532)
Tags
| Property Summary |
|---|
| Building |
|---|
| Land |
|---|
| Level | Rooms | Dimensions |
|---|---|---|
| Second level | Bedroom 3 | 4.25 m x 5.15 m |
| Bedroom 4 | 4.09 m x 3.48 m | |
| Bedroom 5 | 3.11 m x 4.37 m | |
| Primary Bedroom | 4.04 m x 3.72 m | |
| Bedroom 2 | 5.28 m x 3.07 m | |
| Lower level | Kitchen | 3.08 m x 4.86 m |
| Living room | 4.76 m x 3.66 m | |
| Bedroom | 6.58 m x 3.86 m | |
| Bedroom | 5.95 m x 3.29 m | |
| Bedroom | 5.5 m x 3.36 m | |
| Main level | Living room | 4.69 m x 3.75 m |
| Dining room | 3.86 m x 3.75 m | |
| Office | 3.14 m x 3.46 m | |
| Kitchen | 3.75 m x 3.86 m | |
| Eating area | 3.66 m x 5.27 m | |
| Family room | 5.5 m x 4.42 m | |
| Laundry room | 3.34 m x 2.28 m | |
| Mud room | 3 m x 2.28 m |
| Features | |||||
|---|---|---|---|---|---|
| Conservation/green belt | Carpet Free | Sump Pump | |||
| Attached Garage | Garage | Garage door opener remote(s) | |||
| Water Heater - Tankless | Water Heater | Water purifier | |||
| Water softener | Water Treatment | All | |||
| Blinds | Dishwasher | Dryer | |||
| Garage door opener | Microwave | Stove | |||
| Washer | Refrigerator | Apartment in basement | |||
| Central air conditioning | Air exchanger | ||||





















































