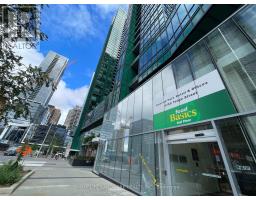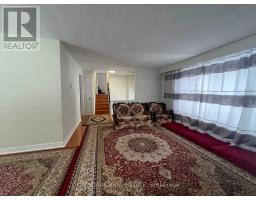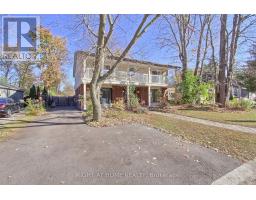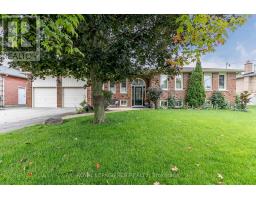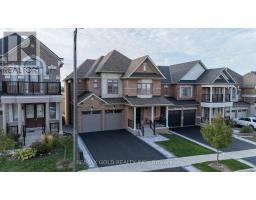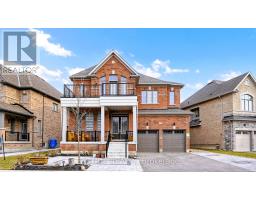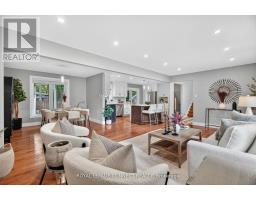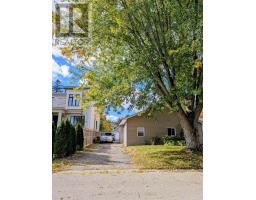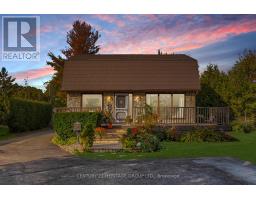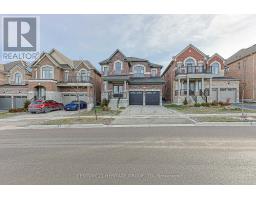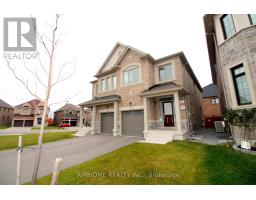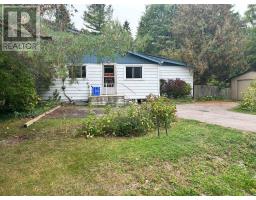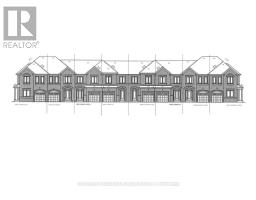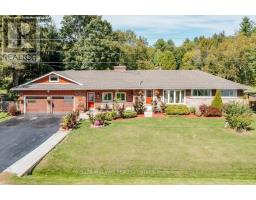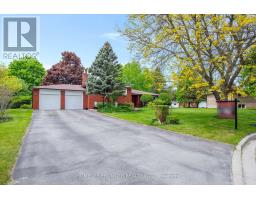62 FRANK KELLY DRIVE, East Gwillimbury (Holland Landing), Ontario, CA
Address: 62 FRANK KELLY DRIVE, East Gwillimbury (Holland Landing), Ontario
Summary Report Property
- MKT IDN12365769
- Building TypeHouse
- Property TypeSingle Family
- StatusBuy
- Added19 weeks ago
- Bedrooms4
- Bathrooms4
- Area3000 sq. ft.
- DirectionNo Data
- Added On27 Aug 2025
Property Overview
Backing Onto Ravine hill. Well maintain like brand-new home over 3200 sf, 4 Bdrm/3 Full Ensuite. In Award Winning Hillsborough By Top Rated Builder-Andrin Homes, perfectly situated at the top of Yonge St on a premium lot with a private backyard overlooking a green hill. Circular staircase, Main Floor with 9'Smooth Ceiling, upgraded lights and motorized zebra blinds. Modern Kitchen Offers Extended Cabinets, featuring quartz countertops, stainless steel appliances, Backsplash, Pantry & Porcelain Flooring, a separate oversize breakfast area. A dedicated main-floor office provides the perfect space for remote work or a private home office. 2nd Flr Loft walk to Balcony! Ideally located near highways 404/400, GO Station, Upper Canada Mall, Costco, Walmart, cinemas, conservation areas, and top-tier amenities. (id:51532)
Tags
| Property Summary |
|---|
| Building |
|---|
| Land |
|---|
| Level | Rooms | Dimensions |
|---|---|---|
| Second level | Loft | 4.08 m x 4.02 m |
| Primary Bedroom | 5.49 m x 3.84 m | |
| Bedroom 2 | 3.57 m x 3.66 m | |
| Bedroom 3 | 3.96 m x 3.66 m | |
| Bedroom 4 | 3.35 m x 3.23 m | |
| Main level | Living room | 4.05 m x 3.66 m |
| Dining room | 4.27 m x 3.66 m | |
| Family room | 5.79 m x 4.27 m | |
| Kitchen | 3.69 m x 3.11 m | |
| Eating area | 3.69 m x 3.35 m | |
| Library | 3.05 m x 3.05 m |
| Features | |||||
|---|---|---|---|---|---|
| Ravine | Garage | Central air conditioning | |||
| Fireplace(s) | |||||








































