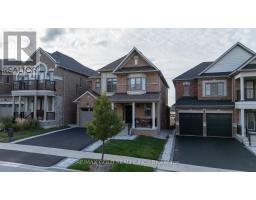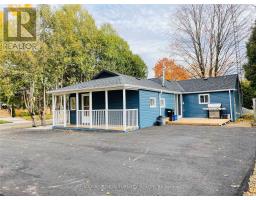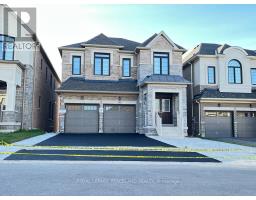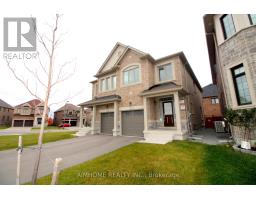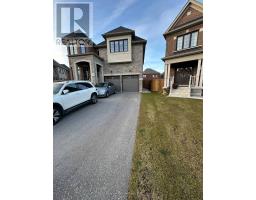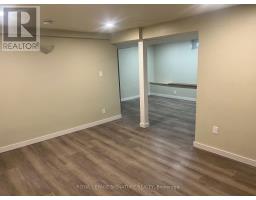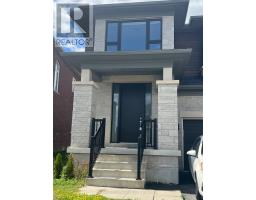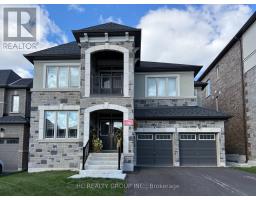36 UPBOUND COURT, East Gwillimbury (Holland Landing), Ontario, CA
Address: 36 UPBOUND COURT, East Gwillimbury (Holland Landing), Ontario
4 Beds4 BathsNo Data sqftStatus: Rent Views : 384
Price
$4,980
Summary Report Property
- MKT IDN12445548
- Building TypeHouse
- Property TypeSingle Family
- StatusRent
- Added9 weeks ago
- Bedrooms4
- Bathrooms4
- AreaNo Data sq. ft.
- DirectionNo Data
- Added On05 Oct 2025
Property Overview
Two Year New Luxury 3 Garage Detached Back Onto Ravine. Cule-De-Sac. 2 Tones Upgrade Kitchen. Chimney Hood Fan. Backsplash. Quartz Countertops. Servery Room. Storage. Lots of Potlights. Upgraded Fireplace. Hardwood Floor Through Whole First Floor and Second Floor Hallway. (id:51532)
Tags
| Property Summary |
|---|
Property Type
Single Family
Building Type
House
Storeys
2
Square Footage
3500 - 5000 sqft
Community Name
Holland Landing
Title
Freehold
Land Size
13.7 x 42.1 M|under 1/2 acre
Parking Type
Garage
| Building |
|---|
Bedrooms
Above Grade
4
Bathrooms
Total
4
Partial
1
Interior Features
Appliances Included
Garage door opener remote(s), Oven - Built-In, Central Vacuum, Cooktop, Dishwasher, Dryer, Microwave, Oven, Washer, Refrigerator
Flooring
Hardwood, Ceramic
Basement Features
Walk out
Basement Type
Full
Building Features
Features
Cul-de-sac, Ravine, Backs on greenbelt
Foundation Type
Concrete
Style
Detached
Square Footage
3500 - 5000 sqft
Rental Equipment
Water Heater
Building Amenities
Fireplace(s)
Heating & Cooling
Cooling
Central air conditioning
Heating Type
Forced air
Utilities
Utility Type
Cable(Available),Electricity(Available),Sewer(Available)
Utility Sewer
Sanitary sewer
Water
Municipal water
Exterior Features
Exterior Finish
Brick, Stone
Parking
Parking Type
Garage
Total Parking Spaces
7
| Level | Rooms | Dimensions |
|---|---|---|
| Second level | Bedroom 4 | 4.27 m x 3.66 m |
| Loft | 5.51 m x 1.83 m | |
| Primary Bedroom | 5.18 m x 4.57 m | |
| Bedroom 2 | 4.21 m x 3.96 m | |
| Bedroom 3 | 3.96 m x 3.96 m | |
| Ground level | Living room | 6.55 m x 5.51 m |
| Dining room | 6.55 m x 5.51 m | |
| Library | 3.66 m x 3.2 m | |
| Family room | 6 m x 3.96 m | |
| Kitchen | 5.18 m x 3.05 m | |
| Eating area | 5.18 m x 4 m | |
| Mud room | 2.5 m x 1.5 m |
| Features | |||||
|---|---|---|---|---|---|
| Cul-de-sac | Ravine | Backs on greenbelt | |||
| Garage | Garage door opener remote(s) | Oven - Built-In | |||
| Central Vacuum | Cooktop | Dishwasher | |||
| Dryer | Microwave | Oven | |||
| Washer | Refrigerator | Walk out | |||
| Central air conditioning | Fireplace(s) | ||||




























