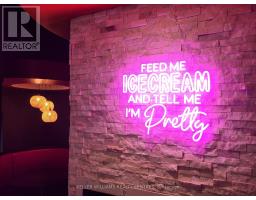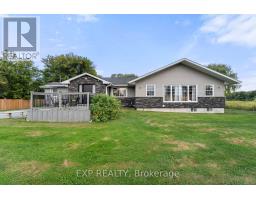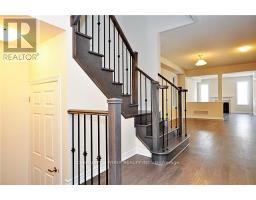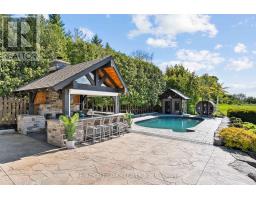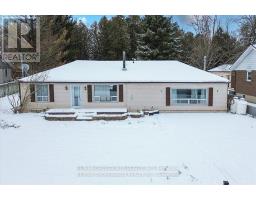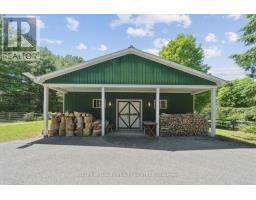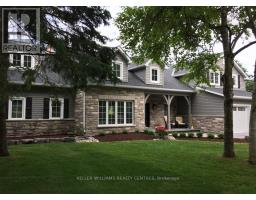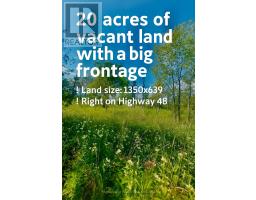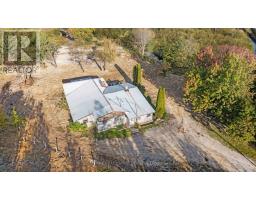2477 HORNES ROAD, East Gwillimbury, Ontario, CA
Address: 2477 HORNES ROAD, East Gwillimbury, Ontario
Summary Report Property
- MKT IDN12443644
- Building TypeHouse
- Property TypeSingle Family
- StatusBuy
- Added2 weeks ago
- Bedrooms5
- Bathrooms3
- Area5000 sq. ft.
- DirectionNo Data
- Added On03 Oct 2025
Property Overview
A Romantic Tree-Lined Winding Driveway Leads To This Sensational Estate Situated on 10-Acre Picturesque Land. This Architectural Masterpiece Showcases Over 5500 Sf Living Space Above Grade With 5 Bedrooms. Fabulous Open Concept Floor Plan Blends Timeless Elegance And Modern Indulgence. Spectacular Views Grace Every Room. A Breathtaking 2-storey Great Room Features 25' Cathedral Ceiling Flooded With South Facing Natural Light. Stunning Open To Above Foyer With Floating Solid Oak Stairs. This immaculate Home Boasts Exquisite Gourmet Kitchen With Granite Countertop And Backsplash, Centre Island and Breakfast Bar. Spacious Guest Bedroom On Main Floor With A Full Bathroom. Enjoyable Working-At-Home Experience In Over-Sized Office With Separate Entrance. Impressive Master Bedroom With Her/His Walk-In Closets. Extra Large 5 Piece Ensuite With Stylish Freestanding Tub and Walk-Through Glass Shower. Shutters And Solid Oak Doors Throughout. Enjoy Endless Summer and Starry Night Sky On Massive Decks/Patio With Mesmerizing Campfire In The Huge Fire Pit. Lasting Marley Title Roof. Heat Pump (Geothermal) For Heating And Cooling Saves Utility Costs. Complete Water Treatment Equipment. Idyllic Country Living Yet Being Urban Convenient. Minutes To Highway 404 And Advancing Bradford Bypass. The Booming Queensville Community, New Community Centre And Schools Just Across Highway. Short Distance To Costco, Malls and GO Train Station. (id:51532)
Tags
| Property Summary |
|---|
| Building |
|---|
| Level | Rooms | Dimensions |
|---|---|---|
| Second level | Bedroom 4 | 4.75 m x 4.33 m |
| Bedroom 5 | 4.27 m x 2.44 m | |
| Primary Bedroom | 7.32 m x 6 m | |
| Bedroom 3 | 5 m x 4.48 m | |
| Main level | Great room | 7.62 m x 7.32 m |
| Kitchen | 6.71 m x 4.75 m | |
| Dining room | 4.63 m x 3.9 m | |
| Office | 6 m x 5.42 m | |
| Bedroom | 6.03 m x 4.84 m | |
| Bathroom | 2.8 m x 2.24 m | |
| Laundry room | 3.2 m x 2.95 m | |
| Foyer | 4 m x 5 m |
| Features | |||||
|---|---|---|---|---|---|
| Carpet Free | Country residential | Guest Suite | |||
| Sump Pump | In-Law Suite | Attached Garage | |||
| Garage | Water Treatment | Water Heater | |||
| Water softener | Water purifier | Dryer | |||
| Washer | Window Coverings | Central air conditioning | |||
| Fireplace(s) | |||||


















































