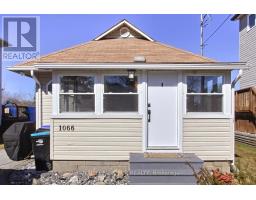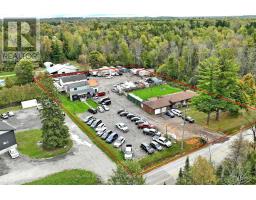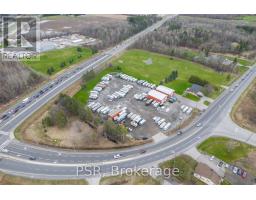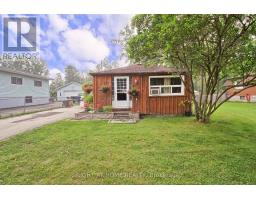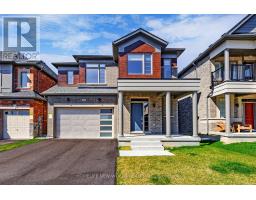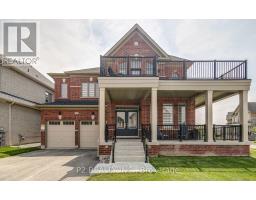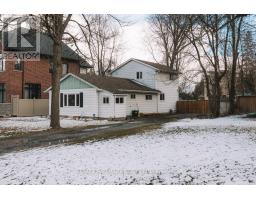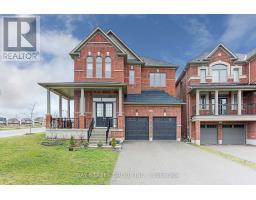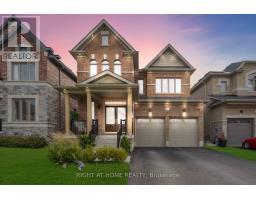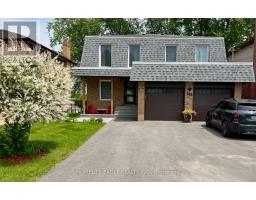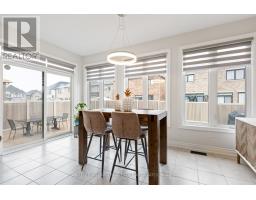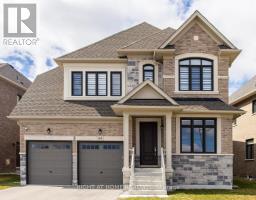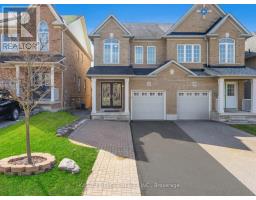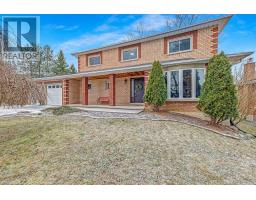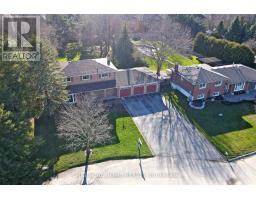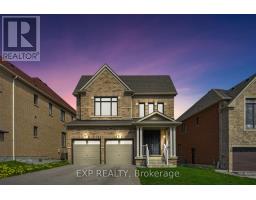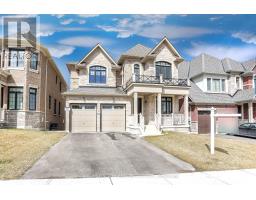33 OAK AVE, East Gwillimbury, Ontario, CA
Address: 33 OAK AVE, East Gwillimbury, Ontario
Summary Report Property
- MKT IDN8312414
- Building TypeHouse
- Property TypeSingle Family
- StatusBuy
- Added1 weeks ago
- Bedrooms3
- Bathrooms2
- Area0 sq. ft.
- DirectionNo Data
- Added On07 May 2024
Property Overview
Fabulous Royal Built Home in 2017, Plenty of Room to Entertain On This Mature & Landscaped 60 x 200 Ft Lot. Attached One Car Garage With Separate Back Door, Large 5' Crawl Space, Beautiful Front Porch With Composite Deck. Interior Open Concept Design Features Cathedral Ceiling In Great Room, Open to Kitchen and Large Breakfast Bar, Wall to Wall Generous Pantry In Kitchen, Walk Out From Great Room & Another Walk Out From Primary To Composite Deck With Gas BBQ Hook Up & Hot Tub. Flooring is Laminate& Vinyl, No Carpet. Large Spacious Primary With 3 Piece Ensuite and Large Walk In Closet With Barn Door. Ample Storage & Closet Space. Plywood Floors & 2x12 Floor Joist Construction. Double Detach Garage/Workshop With Hydro. Fully Fenced Private Lot. **** EXTRAS **** Lynden Model (Original Floor Plan Attached) Double Car Garage Converted to Single Car To Add Extra Room In House. Garage & Crawl Space Access from That Room. Also Access to 480 Sq Ft Detached Double Garage/Workshop With Hydro (id:51532)
Tags
| Property Summary |
|---|
| Building |
|---|
| Level | Rooms | Dimensions |
|---|---|---|
| Main level | Great room | 9 m x 4.6 m |
| Eating area | Measurements not available | |
| Kitchen | Measurements not available | |
| Family room | Measurements not available | |
| Primary Bedroom | 4.6 m x 3.7 m | |
| Bedroom 2 | 3.4 m x 3.4 m | |
| Bedroom 3 | 3.3 m x 3.2 m | |
| Laundry room | Measurements not available |
| Features | |||||
|---|---|---|---|---|---|
| Level lot | Wooded area | Attached Garage | |||
| Central air conditioning | |||||










































