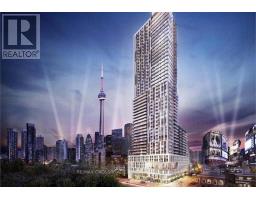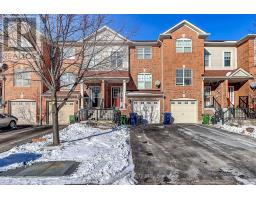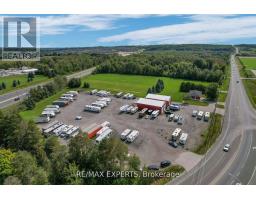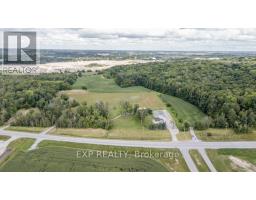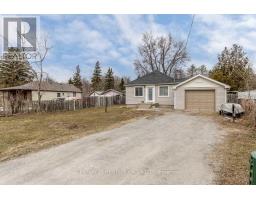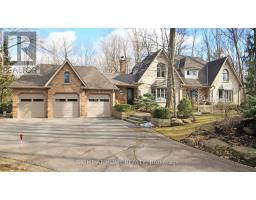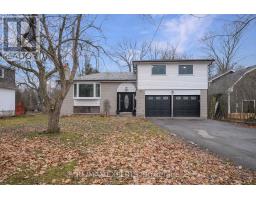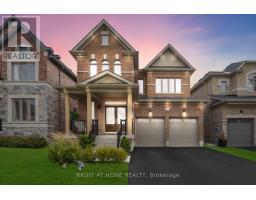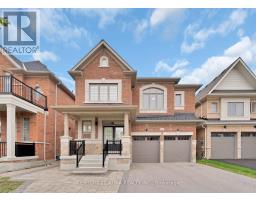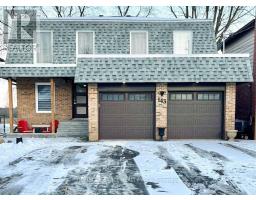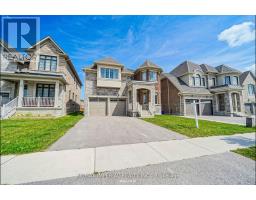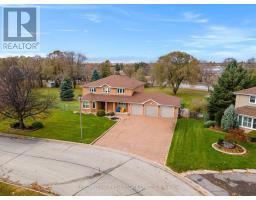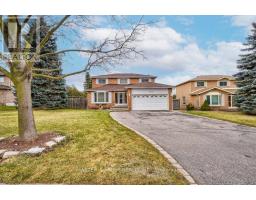6 ANDREW KNOWLES LANE, East Gwillimbury, Ontario, CA
Address: 6 ANDREW KNOWLES LANE, East Gwillimbury, Ontario
Summary Report Property
- MKT IDN8074524
- Building TypeRow / Townhouse
- Property TypeSingle Family
- StatusBuy
- Added10 weeks ago
- Bedrooms4
- Bathrooms3
- Area0 sq. ft.
- DirectionNo Data
- Added On16 Feb 2024
Property Overview
Escape the hustle and bustle of the city and discover the tranquil allure of Mount Albert's Village Green Community. This townhouse boasts a functional layout with 4 bedrooms, 3 bathrooms, and a finished basement, providing ample space for comfortable living. The open-concept kitchen with a breakfast area is perfect for entertaining guests or enjoying family meals. Step outside and explore the nearby Community Centre, unwind in the picturesque Millennium Garden, or take a leisurely stroll to the array of shops, banks, and services just steps away. With convenient access to highways and GO Transit, commuting to Toronto, Markham, Newmarket, and Stouffville is a breeze, making Village Green the ultimate retreat for those seeking the perfect blend of rural serenity and urban convenience. Don't miss out on the opportunity to experience the best of both worlds at Village Green. Schedule your visit today and witness the beauty of this exceptional townhouse crafted by Averton Homes.**** EXTRAS **** SS Fridge, Stove, Dishwasher, All Electric Light Fixtures, Washer& Dryer. (id:51532)
Tags
| Property Summary |
|---|
| Building |
|---|
| Level | Rooms | Dimensions |
|---|---|---|
| Lower level | Bedroom 4 | 2.72 m x 2.77 m |
| Main level | Living room | 2.75 m x 5.48 m |
| Dining room | 2.78 m x 5.48 m | |
| Kitchen | 2.65 m x 3.26 m | |
| Eating area | 2.65 m x 2.9 m | |
| Upper Level | Primary Bedroom | 3.38 m x 3.65 m |
| Bedroom 2 | 2.44 m x 3.35 m | |
| Bedroom 3 | 2.72 m x 2.93 m |
| Features | |||||
|---|---|---|---|---|---|
| Attached Garage | Walk out | Central air conditioning | |||





































