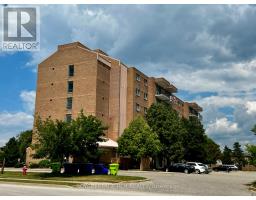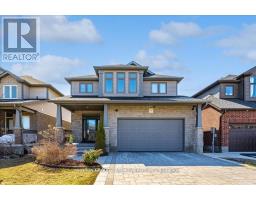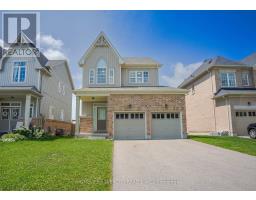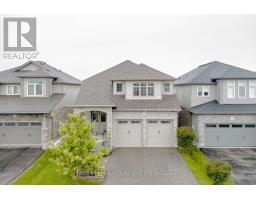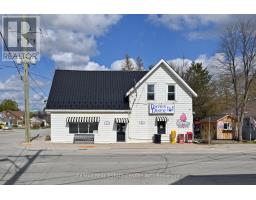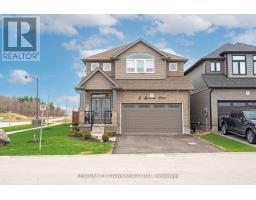20 MAIN STREET N, East Luther Grand Valley (Grand Valley), Ontario, CA
Address: 20 MAIN STREET N, East Luther Grand Valley (Grand Valley), Ontario
Summary Report Property
- MKT IDX12249334
- Building TypeHouse
- Property TypeSingle Family
- StatusBuy
- Added20 hours ago
- Bedrooms3
- Bathrooms2
- Area1500 sq. ft.
- DirectionNo Data
- Added On22 Oct 2025
Property Overview
Welcome to 20 Main Street North in Grand Valley and feel the warmth and charm of this century home. A quaint enclosed front porch leads you to the main floor with classic hardwood floors, high ceilings, beautiful crown moulding & wide trim details. Updated galley kitchen features gas range and tile backsplash and a view of the pool & patio area. Enjoy hosting family and friends in the spacious dining room, adjacent to the living room with closed antique fireplace (not functional). The main floor laundry/mudroom offers a great rear entry from the driveway and walkout to the rear patio. The second floor offers a huge primary bedroom with lots of room for your king-sized bed, and has large PAX wardrobe and storage. The spacious main bathroom allows for downtime to soak in the antique tub and includes beautiful freestanding linen cabinet. Enjoy neutral decor and carpet-free throughout. Step outside to the private rear patio and heated, inground pool area, completely fenced for safety and pets. Whether you are a sun worshiper or needing shade - you are covered here with beautiful mature trees. The 20' x 40' inground pool has a deep end, gas pool heater about 4 years old & pool shed. Plus you can utilize the large garden shed and secondary driveshed for storage or hobbies. Quality metal roofing, upgraded attic insulation 2011, spacious parking/driveway with room for trailer or RV and wide gate to access yard. (id:51532)
Tags
| Property Summary |
|---|
| Building |
|---|
| Land |
|---|
| Level | Rooms | Dimensions |
|---|---|---|
| Second level | Primary Bedroom | 4.27 m x 5.22 m |
| Bedroom 2 | 3.6 m x 3.7 m | |
| Bedroom 3 | 2.8 m x 3.5 m | |
| Main level | Sunroom | 2.3 m x 5.2 m |
| Living room | 4 m x 4 m | |
| Dining room | 3.9 m x 4.1 m | |
| Kitchen | 2.49 m x 5 m | |
| Family room | 3.64 m x 3.7 m | |
| Laundry room | 3.2 m x 3.2 m |
| Features | |||||
|---|---|---|---|---|---|
| Carpet Free | No Garage | Dryer | |||
| Stove | Washer | Refrigerator | |||
















































