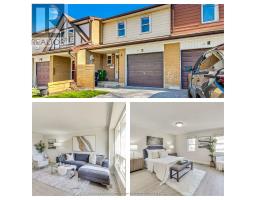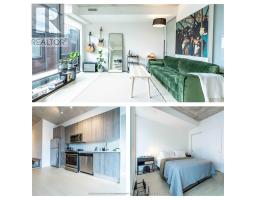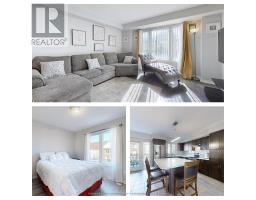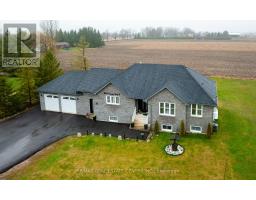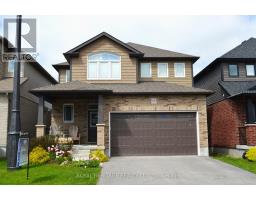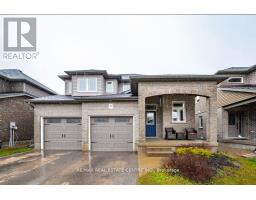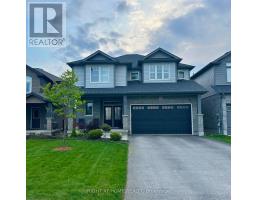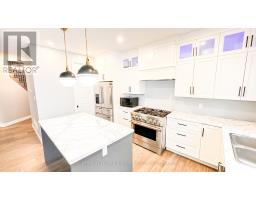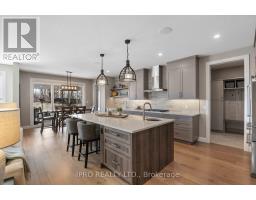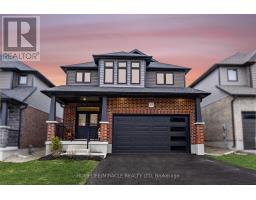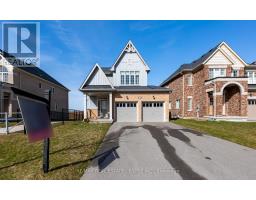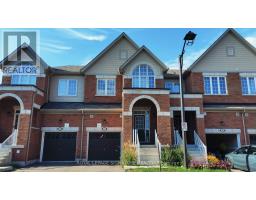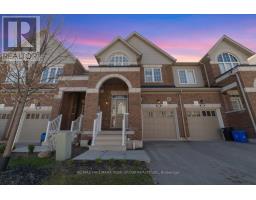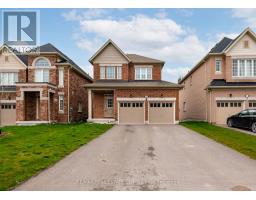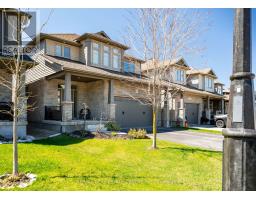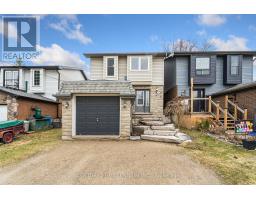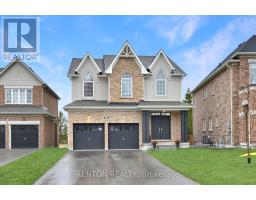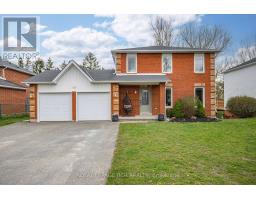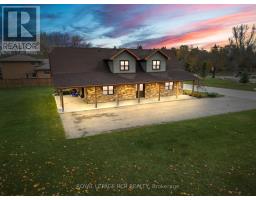4 SPARROW CRES, East Luther Grand Valley, Ontario, CA
Address: 4 SPARROW CRES, East Luther Grand Valley, Ontario
Summary Report Property
- MKT IDX8265588
- Building TypeHouse
- Property TypeSingle Family
- StatusBuy
- Added2 weeks ago
- Bedrooms4
- Bathrooms4
- Area0 sq. ft.
- DirectionNo Data
- Added On01 May 2024
Property Overview
OPEN HOUSE THIS SATURDAY FROM 2-4!!! *Visit This Home's Custom Web Page For A Custom Video, 3D Tour, Floorplans & More!* Buy Or Trade this stunner at in the heart of Grand Valley Discover the perfect blend of luxury and practicality in this modern detached home. The open-concept main floor features a spacious kitchen with a generous island, ideal for entertaining family and friends. Upstairs, find a cozy family room illuminated by a skylight, spacious bedrooms with ample closet space, and a primary bedroom with his and her closets. The finished basement offers a versatile entertainment space, complete with a big screen TV and fireplace, as well as a luxurious full washroom and a dedicated home office/bedroom with an attached storage. For added privacy, the backyard has no neighbours behind and you will love the covered deck in the backyard, perfect for alfresco dining. Additional conveniences include state-of-the-art Samsung dual washer and dryer, and a rough-in for an electrical vehicle in the garage highlights the home's eco-friendly features. With hardwood flooring throughout and a great location, this home offers the ideal blend of comfortandstyle. (id:51532)
Tags
| Property Summary |
|---|
| Building |
|---|
| Level | Rooms | Dimensions |
|---|---|---|
| Second level | Primary Bedroom | 4.37 m x 4.09 m |
| Family room | 4.34 m x 4.29 m | |
| Bedroom 2 | 3.33 m x 4.39 m | |
| Bedroom 3 | 3.3 m x 4.42 m | |
| Lower level | Recreational, Games room | 3.81 m x 2.92 m |
| Den | 2.97 m x 2.92 m | |
| Main level | Kitchen | 2.67 m x 3.53 m |
| Dining room | 4.32 m x 2.92 m | |
| Living room | 4.22 m x 6.6 m |
| Features | |||||
|---|---|---|---|---|---|
| Attached Garage | Central air conditioning | ||||

















