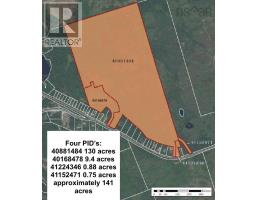2137B East Petpeswick Road, East Petpeswick, Nova Scotia, CA
Address: 2137B East Petpeswick Road, East Petpeswick, Nova Scotia
Summary Report Property
- MKT ID202520866
- Building TypeHouse
- Property TypeSingle Family
- StatusBuy
- Added1 days ago
- Bedrooms1
- Bathrooms1
- Area672 sq. ft.
- DirectionNo Data
- Added On19 Aug 2025
Property Overview
Tiny House Near the Beach = Endless Possibilities! Opportunity is knocking, this property, currently being subdivided, offers over an acre of land with a brand-new well and septic system installed. Live in your charming tiny home while you build your dream house, all while enjoying stunning views of the ocean and just minutes from Martinique Beach, famous for surfing and kilometers of white sand. This versatile property is perfect for multigenerational living, a guest home, or income potential through short- or long-term rentals. The barn-style tiny home is designed for compact, efficient living and is cute as a button, with an eat-in kitchen, cozy living room, and full-service bathroom on the main floor. Upstairs, the loft-style bedroom provides gorgeous views of Petpeswick Inlet. A heat pump offers economical heating and cooling, keeping the home comfortable year-round. The community offers walking trails, multiple beaches, weekend farmers markets, and local shops and eateries that highlight the seaside charm of East Petpeswick. Despite its peaceful setting, it is only 40 minutes to the city and the international airport, making it an ideal combination of tranquility and convenience. The property offers numerous development and use options, giving you flexibility to create your ideal lifestyle or investment opportunity. Whether you are dreaming of building your forever home, creating a rental income stream, or simply enjoying coastal living in a tiny home, this property is a rare opportunity in East Petpeswick. (id:51532)
Tags
| Property Summary |
|---|
| Building |
|---|
| Level | Rooms | Dimensions |
|---|---|---|
| Second level | Bedroom | 19 2 x 9 3 |
| Main level | Kitchen | 11 12 x 13 2 |
| Dining nook | combined | |
| Living room | 8 9 x 7 10 | |
| Bath (# pieces 1-6) | 9 3 x 4 11 |
| Features | |||||
|---|---|---|---|---|---|
| Treed | Level | Gravel | |||
| Heat Pump | |||||



























