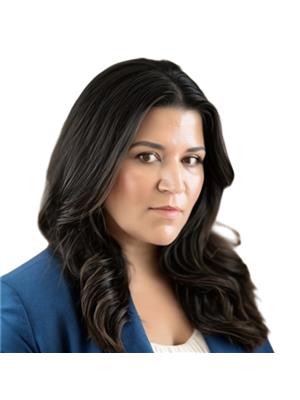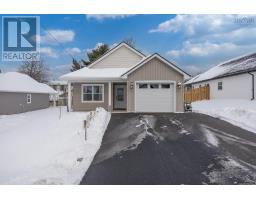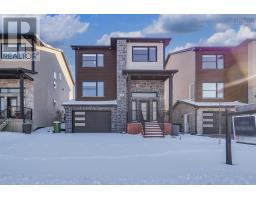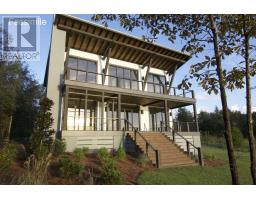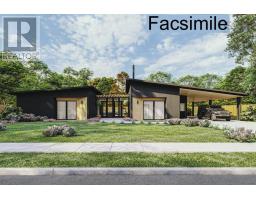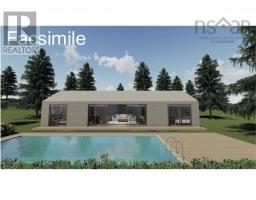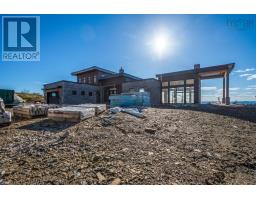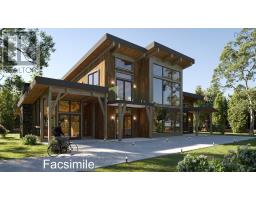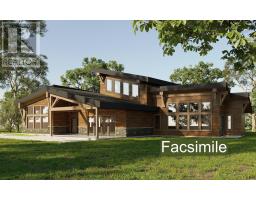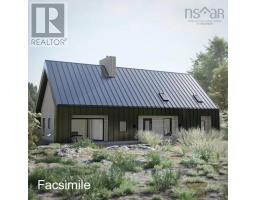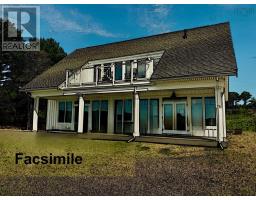Lot 22 Anchors Way, East River Point, Nova Scotia, CA
Address: Lot 22 Anchors Way, East River Point, Nova Scotia
Summary Report Property
- MKT ID202402910
- Building TypeHouse
- Property TypeSingle Family
- StatusBuy
- Added10 weeks ago
- Bedrooms2
- Bathrooms1
- Area1200 sq. ft.
- DirectionNo Data
- Added On16 Feb 2024
Property Overview
Welcome to Bowen's Brook Ocean Estates, a luxury development located just outside of Deep Cove, Nova Scotia. Just minutes from all the amenities that Chester has to offer and a mere 40 minutes from Halifax this oceanside community is going to be one of a kind and truly spectacular. Never before has Nova Scotia seen a development of this caliber along the ocean. The design you see in the facsimile and floor plan is a suggestion, but not required, this neighborhood will have a cohesive look but the homes can be unique plans and designs (subject to approval by the developer). The home you see advertised here is our ?Treasure Chest? model (offered at ~845,389 EUR, ~$909,423 USD). This charming contemporary 1200 sq/ft cottage features a dramatic roof line, front and back outdoor living space, and abundant natural light. Inside, versatile living and dining space with a fireplace is open to the thoughtfully designed kitchen, which features a walk-in pantry and island with seating. Each bedroom offers a roomy walk-in closet with the master also featuring a 5-piece bath with a large walk-in shower to give it a luxury feel. The basement of this innovative cottage house plan is left unfinished to give you room for storage or to customize however you wish. When purchasing a home with the PEAK award-winning Chester Builders, the process from start to finish is unparalleled. Whether you fall in love with this plan, want to modify it, or start from scratch, there is transparency and integrity through the entire process. There is so much more to this home and development, contact agent for more details. (id:51532)
Tags
| Property Summary |
|---|
| Building |
|---|
| Level | Rooms | Dimensions |
|---|---|---|
| Main level | Bath (# pieces 1-6) | 5 PC |
| Primary Bedroom | 12 x 13.8 | |
| Bedroom | 11 x 10 | |
| Living room | 10.4 x 14 | |
| Dining room | 10 x 14 | |
| Kitchen | 10 x 13.8 |
| Features | |||||
|---|---|---|---|---|---|
| Attached Garage | Other | Heat Pump | |||










