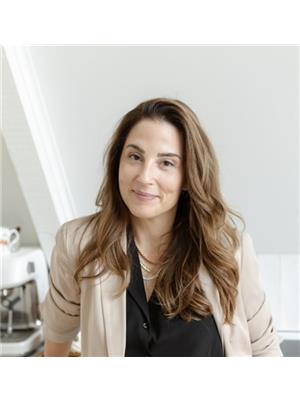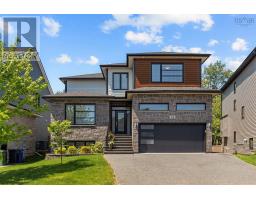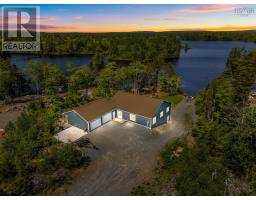217 Loon Point Trail, East Uniacke, Nova Scotia, CA
Address: 217 Loon Point Trail, East Uniacke, Nova Scotia
Summary Report Property
- MKT ID202511619
- Building TypeHouse
- Property TypeSingle Family
- StatusBuy
- Added3 weeks ago
- Bedrooms3
- Bathrooms2
- Area1300 sq. ft.
- DirectionNo Data
- Added On26 May 2025
Property Overview
Discover serenity in this beautifully maintained 2-year-old 3 bed/2 bath home nestled on a spacious, landscaped corner lot in the quiet cottage community of The Villages of Long Lake in East Uniacke. This property offers the perfect blend of modern convenience and natural tranquility. Steps away from recreational lake access and trails. Step inside to find a bright, welcoming layout in the open concept main floor, each window adorned with custom blinds. State of the art appliances and quartz countertop complete the fresh kitchen space. Step outside onto new decks ideal for entertaining or unwinding. Rise and shine in your primary bedroom complete with large walk in closet with custom built ins, and enjoy your morning coffee or evening sunsets from your private balcony offering stunning views and peaceful vibes. This home is equipped with a GenerLink system for hassle-free backup power and includes a condo fee that covers septic maintenance, giving you peace of mind. A newly added shed provides extra storage, while the large, manicured yard offers space to garden, play, or simply relax in nature. Perfect as a year-round residence or a weekend retreat?this is cottage living at its finest. Don?t miss this rare opportunity! (id:51532)
Tags
| Property Summary |
|---|
| Building |
|---|
| Level | Rooms | Dimensions |
|---|---|---|
| Second level | Primary Bedroom | 15.2 X 13.2 |
| Bedroom | 15.2 X 9 | |
| Bath (# pieces 1-6) | 5. X 9.2 | |
| Main level | Living room | 10.11 x 17.9 |
| Eat in kitchen | 11.9 x 18.4 | |
| Bedroom | 10.11 X 9.2 | |
| Laundry / Bath | 7.7 X 8.6 |
| Features | |||||
|---|---|---|---|---|---|
| Level | Gravel | Stove | |||
| Dishwasher | Dryer | Washer | |||
| Microwave | Refrigerator | ||||





















































