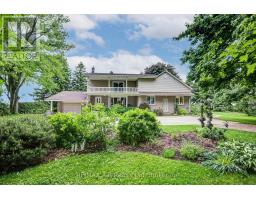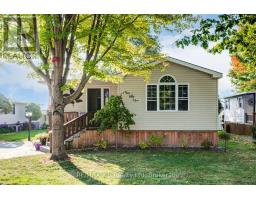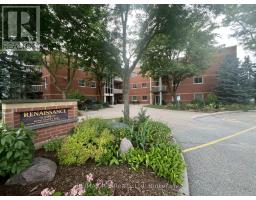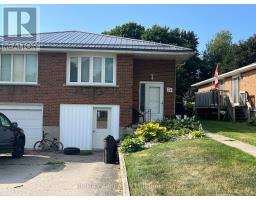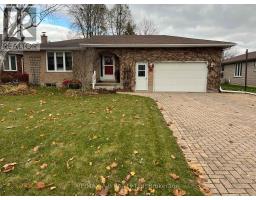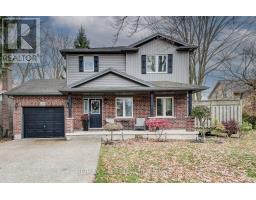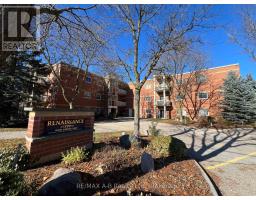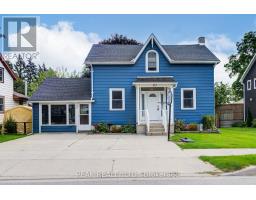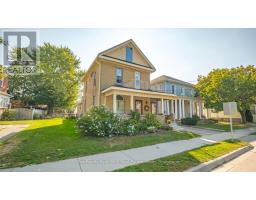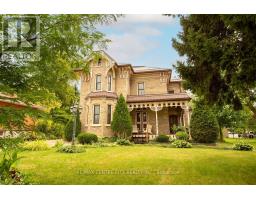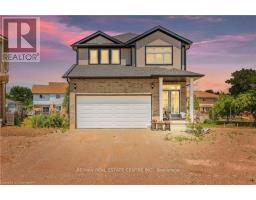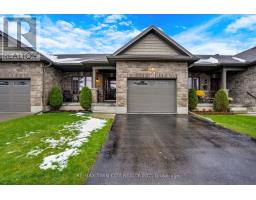112 - 199 HOPE STREET E, East Zorra-Tavistock (Tavistock), Ontario, CA
Address: 112 - 199 HOPE STREET E, East Zorra-Tavistock (Tavistock), Ontario
Summary Report Property
- MKT IDX12154485
- Building TypeApartment
- Property TypeSingle Family
- StatusBuy
- Added12 weeks ago
- Bedrooms3
- Bathrooms2
- Area1200 sq. ft.
- DirectionNo Data
- Added On01 Sep 2025
Property Overview
Welcome to 199 Hope Street East unit #112 a rare find in this great building as there are very few 3 bedroom units. Located in the lovely town of Tavistock if you are tired of grass cutting, snow removal and exterior home maintenance, then this is one property you do not want to miss viewing. Enjoy a carefree lifestyle with this 3 -bedroom 2 bath condo unit located on the 1st floor. This well-maintained condo unit located, in a very well-maintained building built in 1993, this apartment condo unit offers approx. 1238 Sq.ft of living space, open concept, 4 appliances, in suite laundry, sliders to an outside patio. The main condo building offers controlled entry, elevator, exercise room, community room with a kitchen for your large family get togethers, sauna and common lobby area. Plan to enjoy a more relaxing lifestyle, be sure to call to view this great condo today, immediate possession is available. (id:51532)
Tags
| Property Summary |
|---|
| Building |
|---|
| Land |
|---|
| Level | Rooms | Dimensions |
|---|---|---|
| Main level | Foyer | 2.43 m x 1.52 m |
| Kitchen | 3.04 m x 2.62 m | |
| Dining room | 3.65 m x 3.04 m | |
| Living room | 4.26 m x 3.65 m |
| Features | |||||
|---|---|---|---|---|---|
| Elevator | In suite Laundry | Carport | |||
| No Garage | Covered | Water Heater | |||
| Central air conditioning | Party Room | Visitor Parking | |||
| Exercise Centre | Sauna | Storage - Locker | |||



















































