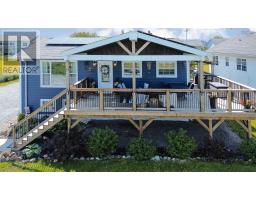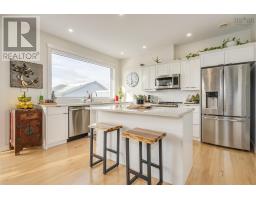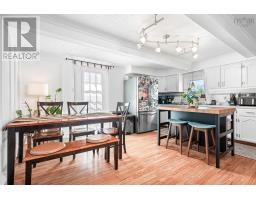119 Melrose Crescent, Eastern Passage, Nova Scotia, CA
Address: 119 Melrose Crescent, Eastern Passage, Nova Scotia
Summary Report Property
- MKT ID202516460
- Building TypeHouse
- Property TypeSingle Family
- StatusBuy
- Added2 days ago
- Bedrooms3
- Bathrooms2
- Area1360 sq. ft.
- DirectionNo Data
- Added On07 Jul 2025
Property Overview
Welcome to 119 Melrose Crescent, a charming detached split-entry home nestled in one of Eastern Passages most desirable family-friendly neighbourhoods. This classic residence offers the perfect blend of space, natural light, and comfort, making it an ideal opportunity for first-time homebuyers looking to enter the market. Step into the upper level, where a spacious living room, a designated dining area, and a bright, sun-filled kitchen create a warm and inviting atmosphere for everyday living and entertaining. Patio doors lead to a back deck that captures beautiful sunlight throughout the day perfect for summer BBQs or quiet morning coffee. The large backyard provides plenty of space for kids, pets, or gardening, and features a detached shed for convenient additional storage. Located on a quiet crescent, this home is close to schools, parks, and local amenities, offering the balance of suburban tranquillity and modern convenience. Dishwasher and range replaced in 2024; fridge and dryer replaced in 2025. Dont miss this affordable and move-in-ready gem your opportunity to own a detached home in a growing coastal community! (id:51532)
Tags
| Property Summary |
|---|
| Building |
|---|
| Level | Rooms | Dimensions |
|---|---|---|
| Lower level | Bath (# pieces 1-6) | - |
| Primary Bedroom | 13 x 14 | |
| Bedroom | 13x10 | |
| Bedroom | 9x10 | |
| Laundry / Bath | Measurements not available | |
| Main level | Living room | 19.6x12 |
| Kitchen | 12 x 20 | |
| Dining room | combined | |
| Bath (# pieces 1-6) | - |
| Features | |||||
|---|---|---|---|---|---|
| Stove | Dishwasher | Dryer | |||
| Washer | |||||



































