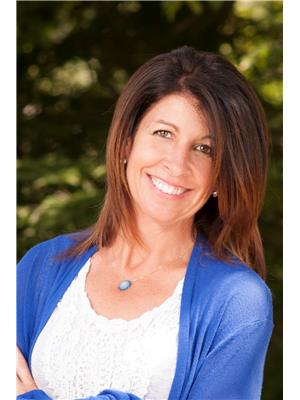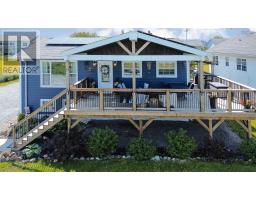53 Birchill Drive, Eastern Passage, Nova Scotia, CA
Address: 53 Birchill Drive, Eastern Passage, Nova Scotia
Summary Report Property
- MKT ID202519852
- Building TypeMobile Home
- Property TypeSingle Family
- StatusBuy
- Added1 weeks ago
- Bedrooms3
- Bathrooms1
- Area720 sq. ft.
- DirectionNo Data
- Added On08 Aug 2025
Property Overview
It is rare to find a move-in ready home at this price-but here it is! Located in the sought after Birchill Estates in Eastern Passage, this 3 bedroom, 1 bath mobile home is in good condition and ready for its next owner. While this home is mostly original, it has been well cared for and offers incredible value for the first-time buyers, downsizers, or anyone looking to secure a home in this tight market. The layout is functional and efficient, with laminate and vinyl flooring throughout and a laundry area conveniently located in the bathroom. The home is heated with electric baseboard heat and powered by 100 amp service. You'll appreciate the large flat lot, double gravel driveway, 8x8 shed and enclosed 8 x 11 deck, perfect for outdoor enjoyment. The flat roof, original doors (new storm door 2020) and classic finishes give you the opportunity to move in now and update at your own pace. Your pet babies are welcome as well upon park approval! Book your viewing today and don't wait...homes at this price point do not come around often or last in this market! (id:51532)
Tags
| Property Summary |
|---|
| Building |
|---|
| Level | Rooms | Dimensions |
|---|---|---|
| Main level | Living room | 11 x 11 |
| Kitchen | 11 x 13 | |
| Laundry / Bath | 8.2 x 7.9 | |
| Primary Bedroom | 11 x 11 | |
| Bedroom | 8 x 8 | |
| Bedroom | 8 x 8 |
| Features | |||||
|---|---|---|---|---|---|
| Level | Stove | Dryer | |||
| Washer | Refrigerator | ||||









































