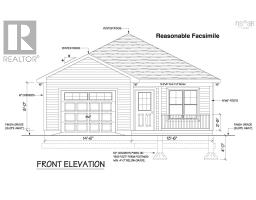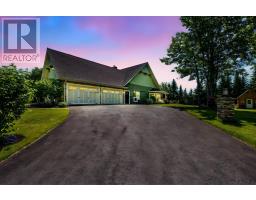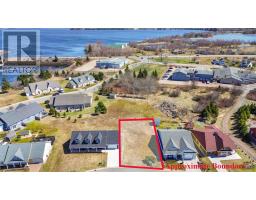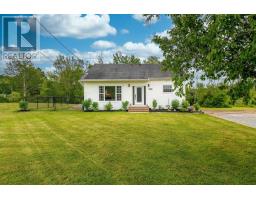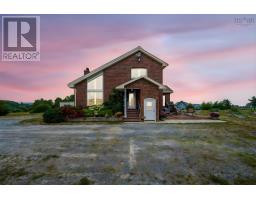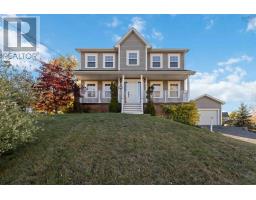278/280 Etta Drive, Economy, Nova Scotia, CA
Address: 278/280 Etta Drive, Economy, Nova Scotia
Summary Report Property
- MKT ID202516579
- Building TypeHouse
- Property TypeSingle Family
- StatusBuy
- Added25 weeks ago
- Bedrooms3
- Bathrooms4
- Area3329 sq. ft.
- DirectionNo Data
- Added On11 Aug 2025
Property Overview
A Bay of Fundy retreat for generations to come, this exceptional 3.9-acre hilltop property features two beautifully updated homes with sweeping ocean views and the worlds highest tides just beyond your doorstep. The Main House offers one oversized bedroom with full ensuite, two half baths, and a light-filled open-concept kitchen and dining area with ample cabinetry, patio doors to a spacious ocean-facing deck, and a cozy living room with a wood-burning fireplace insert and stone hearth. A second walkout leads to a private backyard deck, currently fenced for two small pups. The built-in two-car garage and RV pad with sewer hook-up and 30-amp power add versatility and ease. The Guest House includes two bright bedrooms, a full bath, and open living spaces with stunning views, plus a flexible lower level perfect for a studio, office, gym, home business, or commercial usethanks to the propertys no zoning restrictions. Both homes have seen major upgrades, including a new septic system, roof replacements (shingles and metal), 200 AMP panels with GenerLink, a propane boiler in the main home, and a ductless heat pump in the guest house. Most furnishings can be included, making this a rare turnkey opportunity for multi-generational living or income potential. Just a short walk to the beach and a 30-minute drive to Masstown Market or Parrsboros vibrant arts community and dining scene. Rooted in Nova Scotia, built for generations and waiting for you to come and take a look. (id:51532)
Tags
| Property Summary |
|---|
| Building |
|---|
| Level | Rooms | Dimensions |
|---|---|---|
| Second level | Other | 7.11 x 3.1 - Closet |
| Bath (# pieces 1-6) | 6.8 x 4.11 | |
| Kitchen | 9. x 18.1 | |
| Living room | 22.4 x 23.4 | |
| Ensuite (# pieces 2-6) | 6.8 x 10.7 | |
| Primary Bedroom | 14.2 x 20 | |
| Bedroom | 10.11 x 13.9 | |
| Laundry room | 13.5 x 11.9 | |
| Primary Bedroom | 12.10 x 13.9 | |
| Bath (# pieces 1-6) | 8.8 x 5.9 | |
| Living room | 12.7 x 15.1 | |
| Eat in kitchen | 9. x 11.6 | |
| Lower level | Storage | 8.5 x 11.11 |
| Storage | 21.7 x 28.11 | |
| Storage | 12.10 x 11.11 | |
| Main level | Foyer | 7.5 x 6.3 |
| Laundry / Bath | 5.2 x 5 |
| Features | |||||
|---|---|---|---|---|---|
| Treed | Sloping | Balcony | |||
| Garage | Attached Garage | Gravel | |||
| Range - Electric | Dishwasher | Dryer - Electric | |||
| Washer | Microwave | Refrigerator | |||
| Walk out | |||||


















































