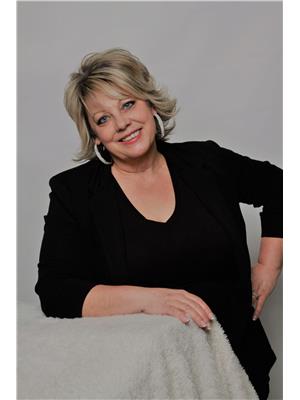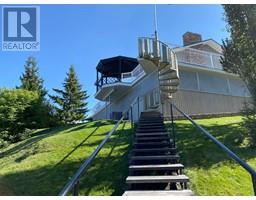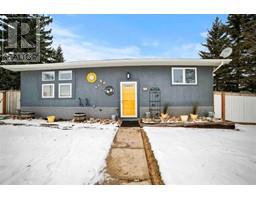181 1 Street S Edberg, Edberg, Alberta, CA
Address: 181 1 Street S, Edberg, Alberta
Summary Report Property
- MKT IDA2098613
- Building TypeHouse
- Property TypeSingle Family
- StatusBuy
- Added11 weeks ago
- Bedrooms3
- Bathrooms2
- Area988 sq. ft.
- DirectionNo Data
- Added On11 Feb 2024
Property Overview
If you’re looking for affordable housing in small town Alberta then this is the one you need to see! Start the car and take a drive out to Edberg, a short drive from Camrose. So scenic as you turn off at the bottom of the coulees the view is amazing. This is a well-maintained, three bedroom, two bathroom bungalow with main floor, laundry. The kitchen and dining room are extremely generous.The living room is wonderful for open concept, entertaining and family gatherings. The basement is partially finished and is open for some fresh ideas. There is a wonderful covered deck for those summer evenings and a huge backyard for barbeques as well as a fire pit. An attached single car garage, with the addition of a workshop as well as a shed .Edberg is a quiet little community so close to the river valley and Dried Meat lake. 20 minutes gets you to either Camrose or Bashaw for shopping, and just over an hour to YEG (id:51532)
Tags
| Property Summary |
|---|
| Building |
|---|
| Land |
|---|
| Level | Rooms | Dimensions |
|---|---|---|
| Basement | 3pc Bathroom | Measurements not available |
| Bedroom | 10.00 Ft x 8.00 Ft | |
| Family room | 24.00 Ft x 12.00 Ft | |
| Main level | Other | 15.00 Ft x 9.00 Ft |
| Living room | 21.00 Ft x 12.00 Ft | |
| Primary Bedroom | 12.50 Ft x 9.50 Ft | |
| Bedroom | 9.00 Ft x 8.83 Ft | |
| Laundry room | 9.00 Ft x 5.00 Ft | |
| 4pc Bathroom | Measurements not available |
| Features | |||||
|---|---|---|---|---|---|
| Back lane | Wood windows | No Animal Home | |||
| No Smoking Home | Attached Garage(1) | Washer | |||
| Refrigerator | Range - Electric | Dryer | |||
| None | |||||










































