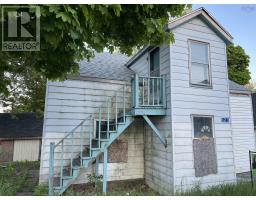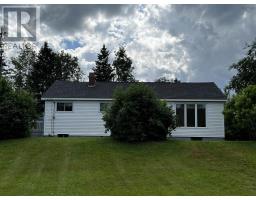10 Maple Leaf Lane, Eden Lake, Nova Scotia, CA
Address: 10 Maple Leaf Lane, Eden Lake, Nova Scotia
Summary Report Property
- MKT ID202314731
- Building TypeHouse
- Property TypeSingle Family
- StatusBuy
- Added31 weeks ago
- Bedrooms5
- Bathrooms3
- Area3633 sq. ft.
- DirectionNo Data
- Added On27 Sep 2023
Property Overview
Welcome to your year-round dream home nestled on the picturesque shores of Eden Lake. Prepare to be captivated by the awe-inspiring vistas. Only a 30 minute drive to New Glasgow this immaculate home as a host of desirable features. The main floor has an open concept layout that seamlessly connects the living, dining, and kitchen areas. On this level of the home, you will also find a great room, main bath, a bedroom and the primary bedroom with ensuite. The lower level boasts 3 bedrooms, a bath and a convenient kitchenette and sitting area, ideal for guests or extended family members, this space offers privacy and comfort. The newer back deck is a great spot to take in the views and provides access to the wharf, the perfect launching point for your aquatic escapades. Dock your boat or simply relax and soak in the serene ambiance of the waterfront. 24' x 24' detached garage provides ample space for parking your vehicles and storing recreational equipment. Keep your belongings secure while maximizing convenience. Contact your REALTOR® today to arrange a private viewing and make this extraordinary home your own! (id:51532)
Tags
| Property Summary |
|---|
| Building |
|---|
| Level | Rooms | Dimensions |
|---|---|---|
| Basement | Eat in kitchen | 25.6x11.4 |
| Bedroom | 11.5x9.3 | |
| Bedroom | 11.3x10.9 | |
| Bath (# pieces 1-6) | 2 pc | |
| Other | 9.7x12.9(sitting rm.) | |
| Bedroom | 20x13 | |
| Den | 12x7.3 | |
| Main level | Foyer | 12.9x7.4 |
| Great room | 18x13.5 | |
| Kitchen | 9x9.5 | |
| Living room | 25.3x14.3 | |
| Dining room | 11.4x11.2 | |
| Laundry room | - | |
| Bath (# pieces 1-6) | 4 pc | |
| Primary Bedroom | 11.6x11.5 | |
| Ensuite (# pieces 2-6) | 3 pc | |
| Bedroom | 12.6x8.4 |
| Features | |||||
|---|---|---|---|---|---|
| Garage | Gravel | Range - Electric | |||
| Dishwasher | Dryer - Electric | Washer | |||
| Refrigerator | Walk out | Central air conditioning | |||
| Heat Pump | |||||










































