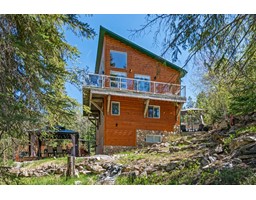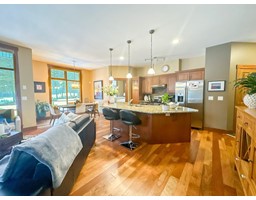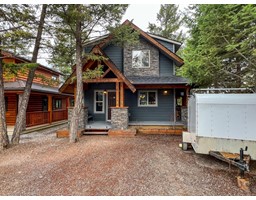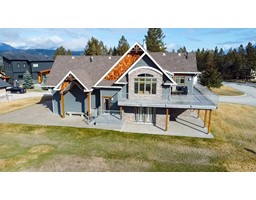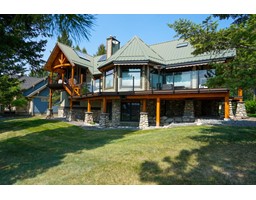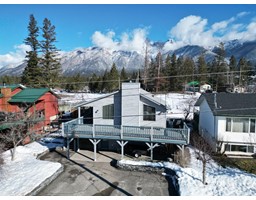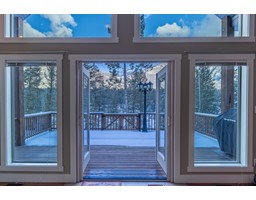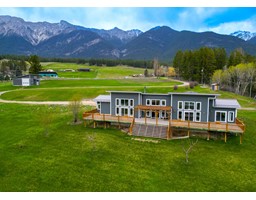31 - 4868 RIVERVIEW DRIVE, Edgewater, British Columbia, CA
Address: 31 - 4868 RIVERVIEW DRIVE, Edgewater, British Columbia
Summary Report Property
- MKT ID2473791
- Building TypeHouse
- Property TypeSingle Family
- StatusBuy
- Added16 weeks ago
- Bedrooms3
- Bathrooms2
- Area1764 sq. ft.
- DirectionNo Data
- Added On25 Jan 2024
Property Overview
Valley's Edge Resort is the Columbia Valley's hidden gem! Located in the village of Edgewater, located halfway between Panorama and Kicking Horse resorts, and at the doorstep of an endless array of outdoor adventures, world class golf, hot springs, lakes, and streams and so much more! This amazing home sits on, arguably the best lot in the community, located on the corner of the ridge providing you with a perfect combo of space and privacy!! Bring a chin strap for the first time you witness the jaw-dropping views off the rear deck! The homes in VER are limited in size by the building scheme and the plan of the community but what this home lacks in its square footage it more than makes up for in thoughtful design utilizing every square foot wisely to provide large living areas and loads of storage! The main floor is an open concept design with a sizable kitchen, dinning room and living space flanked by towing windows that bring in tons of natural light and offering stunning valley views. The main living area moves seamlessly to the massive outdoor living area featuring a massive, partially covered deck, lounge area, lovely landscaping and a huge fire pit perched on the edge of the valley! Families with smaller children will appreciate the 2 bedrooms on the top floor with an adjoining full bathroom. The lower level is bright on account of the large windows and offers a spacious family room, extra bedroom, a bonus flex space, and another full bathroom. Come check out your new address for adventure at Valleys Edge Resort! (id:51532)
Tags
| Property Summary |
|---|
| Building |
|---|
| Level | Rooms | Dimensions |
|---|---|---|
| Above | Primary Bedroom | 9'6 x 13'4 |
| Bedroom | 10 x 11'6 | |
| Full bathroom | Measurements not available | |
| Lower level | Bedroom | 10'6 x 10'10 |
| Full bathroom | Measurements not available | |
| Den | 10'8 x 10'10 | |
| Family room | 11'5 x 16 | |
| Utility room | 7'10 x 5'5 | |
| Main level | Kitchen | 14 x 10'10 |
| Dining room | 8'8 x 10'10 | |
| Living room | 16 x 19 |
| Features | |||||
|---|---|---|---|---|---|
| Unknown | Heat Pump | Balconies | |||

















































