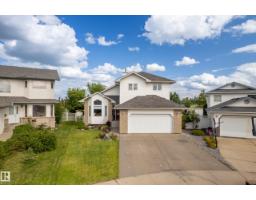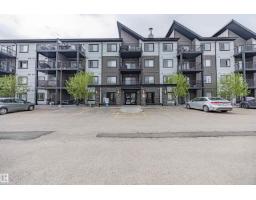#1 8315 180 AV NW Klarvatten, Edmonton, Alberta, CA
Address: #1 8315 180 AV NW, Edmonton, Alberta
Summary Report Property
- MKT IDE4454108
- Building TypeRow / Townhouse
- Property TypeSingle Family
- StatusBuy
- Added3 days ago
- Bedrooms3
- Bathrooms3
- Area1622 sq. ft.
- DirectionNo Data
- Added On21 Aug 2025
Property Overview
3 storey END UNIT townhome w/brand new carpet (installed Aug 20). Top floor offers 3 spacious beds, 4-pce bath & laundry. Primary fits king bedroom set & has 3-pce ensuite & walk-in closet. Main floor has extra windows, 9’ ceilings, open-concept layout. TV and surround sound on main negotiable. Gourmet kitchen with quartz counters, soft-close drawers, pantry, stainless steel appliances, island with breakfast bar. Bright dining & living room w/electric fireplace flows to private balcony overlooking peaceful courtyard, complete with BBQ gas hookup. Entry level includes bonus area perfect for office, playroom, or gym. Central A/C. Double attached heated garage is fully finished (drywall, vapour barrier, insulation), plus TWO additional parking stalls behind garage. Tons of visitor parking + ample extra parking on street. Furnace filter replaced Aug 20. Close to Anthony Henday, CFB Edmonton, schools, parks & shopping. Dog friendly: 2 allowed. Above grade total 1621.58 Sq Ft. Taxes $2,751.98 in 2024. (id:51532)
Tags
| Property Summary |
|---|
| Building |
|---|
| Level | Rooms | Dimensions |
|---|---|---|
| Main level | Den | 3.13 m x 2.58 m |
| Upper Level | Living room | 5.54 m x 4.29 m |
| Dining room | 5.21 m x 2.79 m | |
| Kitchen | 4.85 m x 2.97 m | |
| Primary Bedroom | 3.77 m x 3.52 m | |
| Bedroom 2 | 2.73 m x 3.8 m | |
| Bedroom 3 | 2.68 m x 3.35 m |
| Features | |||||
|---|---|---|---|---|---|
| Attached Garage | Dishwasher | Dryer | |||
| Garage door opener remote(s) | Garage door opener | Microwave Range Hood Combo | |||
| Refrigerator | Stove | Washer | |||
| Window Coverings | Central air conditioning | Ceiling - 9ft | |||






























































