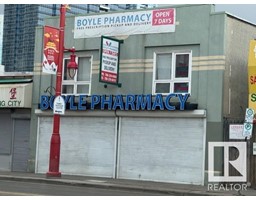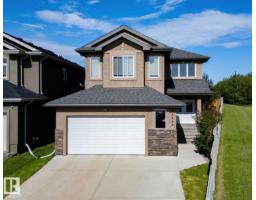#100 14707 53 AV NW Brander Gardens, Edmonton, Alberta, CA
Address: #100 14707 53 AV NW, Edmonton, Alberta
Summary Report Property
- MKT IDE4445028
- Building TypeRow / Townhouse
- Property TypeSingle Family
- StatusBuy
- Added22 hours ago
- Bedrooms3
- Bathrooms2
- Area1263 sq. ft.
- DirectionNo Data
- Added On30 Jun 2025
Property Overview
Welcome to this Stunning 3 Bedrooms/Corner Unit situated in the desirable Riverbend community of Grander Gardens! Steps away to BEST schools, park, playground, walking trail, bus routes, ON DEMAND TRANSIT, shopping centre & all amenities. Main floor greets you with open concept layout large living room with cozy fireplace & gorgeous hardwood floorings. Patio doors to landscaped & private fenced back yard where you can enjoy BBQ during summer time. Dinning area & spacious Kitchen with newer vinyl plank floorings and plenty of kitchen cabinets. Convenience main floor 1/2 bath. Upper level offers 3 sizable bedrooms & a 4pc bathroom with charming tiles surrounding bathtub. Fully finished basement c/w large family room, laundry & utility room. One energized parking stall. Upgrades during years: CENTRAL AIR CONDITIONING/painting/floorings/kitchen/bathtub tiles/vanity/windows & shingles. Perfect for investors or live in buyers. Quick possession available. Just move-in & enjoy! (id:51532)
Tags
| Property Summary |
|---|
| Building |
|---|
| Land |
|---|
| Level | Rooms | Dimensions |
|---|---|---|
| Basement | Family room | 4.74 m x 3.28 m |
| Utility room | Measurements not available | |
| Laundry room | Measurements not available | |
| Main level | Living room | 5.28 m x 3.58 m |
| Dining room | 3.59 m x 2.78 m | |
| Kitchen | 2.24 m x 2.31 m | |
| Upper Level | Primary Bedroom | 4.62 m x 3.57 m |
| Bedroom 2 | 4.19 m x 2.73 m | |
| Bedroom 3 | 3.14 m x 2.98 m |
| Features | |||||
|---|---|---|---|---|---|
| Stall | Dishwasher | Dryer | |||
| Hood Fan | Refrigerator | Stove | |||
| Washer | Central air conditioning | ||||







































































