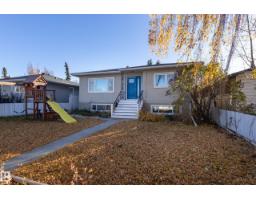#104 10265 107 ST NW Downtown (Edmonton), Edmonton, Alberta, CA
Address: #104 10265 107 ST NW, Edmonton, Alberta
Summary Report Property
- MKT IDE4462925
- Building TypeApartment
- Property TypeSingle Family
- StatusBuy
- Added11 weeks ago
- Bedrooms2
- Bathrooms2
- Area1525 sq. ft.
- DirectionNo Data
- Added On21 Oct 2025
Property Overview
Beatty Lofts! CORNER UNIT, New York Style LOFT is ideal for investors & 1st time home buyers who want to be in the HEART OF DOWNTOWN. This MAIN FLOOR loft BOASTS over 1,500 sqft, 14 ft ceilings w/ floor to ceiling exposed brick walls & is quietly located at the rear of the complex. Separate front foyer, leading into your open concept layout, perfect for entertaining – modern kitchen w/ expansive island, dining room & grand living room. Upper loft is currently being used as an office -easily convert to a guest bedroom. Primary suite features vaulted ceiling, wall closets & 5-piece ensuite – w/ special feature of jack & jill pocket door access into your 2-piece guest bathroom. Concrete flooring throughout, upgraded light fixtures (2024), painted (2024), A/C & in-suite laundry. Walking distance to: 104th St Farmer’s Market, restaurants, nightlife, Ice District & Rogers Place. Enjoy the luxury of the upcoming LRT Station, MacEwan & NorQuest all just steps away. (id:51532)
Tags
| Property Summary |
|---|
| Building |
|---|
| Level | Rooms | Dimensions |
|---|---|---|
| Main level | Living room | 6.6 m x 5.61 m |
| Dining room | 4.61 m x 3.65 m | |
| Kitchen | 4.82 m x 2.94 m | |
| Primary Bedroom | 5.84 m x 4.34 m | |
| Upper Level | Bedroom 2 | 3.98 m x 3.52 m |
| Features | |||||
|---|---|---|---|---|---|
| Corner Site | See remarks | Lane | |||
| Stall | Dishwasher | Hood Fan | |||
| Refrigerator | Washer/Dryer Stack-Up | Gas stove(s) | |||



















































