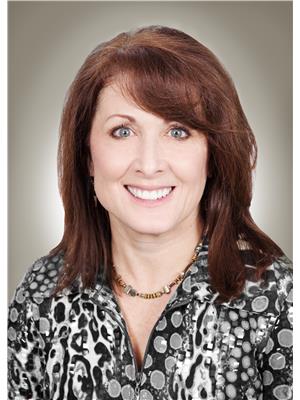#104 11503 76 AV NW Belgravia, Edmonton, Alberta, CA
Address: #104 11503 76 AV NW, Edmonton, Alberta
Summary Report Property
- MKT IDE4433219
- Building TypeApartment
- Property TypeSingle Family
- StatusBuy
- Added2 days ago
- Bedrooms1
- Bathrooms1
- Area503 sq. ft.
- DirectionNo Data
- Added On29 Apr 2025
Property Overview
LOW CONDO FEES!! Great investment for U of A student with LRT a block away but walking distance as well to the U of A! Enjoy this newer MODERN building with ROOFTOP patio (including a gas BBQ) to watch downtown Fireworks on Canada day, or workouts or Wine at sunsets. Belgravia Square is only steps to the RAVINE with miles of trails and river views. A state-of-the-art SECURITY system makes it easy for owners and tenants to come and go but block intruders. Cameras complete the security. Your private apartment has 9' ceilings, QUARTZ countertops, 42 cabinetry, OPEN DESIGN with neutral decor, HEAT PUMP heats in the winter and provides AIR CONDITIONING in the summer. Super QUIET with CONCRETE and STEEL walls!!. Comes with 1 UNDERGROUND PARKING stall. Catch a game downtown with the LRT too. This is a QUIET building that allow for PETS, close to everywhere. (id:51532)
Tags
| Property Summary |
|---|
| Building |
|---|
| Level | Rooms | Dimensions |
|---|---|---|
| Main level | Living room | Measurements not available |
| Dining room | Measurements not available | |
| Kitchen | Measurements not available | |
| Primary Bedroom | Measurements not available |
| Features | |||||
|---|---|---|---|---|---|
| Treed | Corner Site | Park/reserve | |||
| Closet Organizers | Heated Garage | Underground | |||
| Alarm System | Dishwasher | Dryer | |||
| Garage door opener remote(s) | Garage door opener | Intercom | |||
| Microwave Range Hood Combo | Refrigerator | Washer | |||
| Window Coverings | Central air conditioning | Ceiling - 9ft | |||
| Vinyl Windows | |||||



















