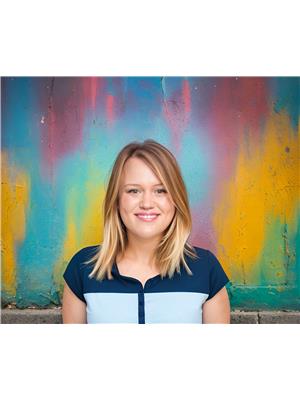#104 1350 WINDERMERE WY SW Windermere, Edmonton, Alberta, CA
Address: #104 1350 WINDERMERE WY SW, Edmonton, Alberta
Summary Report Property
- MKT IDE4433991
- Building TypeApartment
- Property TypeSingle Family
- StatusBuy
- Added20 hours ago
- Bedrooms2
- Bathrooms3
- Area1601 sq. ft.
- DirectionNo Data
- Added On11 May 2025
Property Overview
This is not a downsize—this is an upgrade. Welcome to Windermere Mansions, an exclusive 18+ concrete and steel building. 2347 sqft of living space across 3 levels with a private elevator to all floors and direct access from your oversized double garage, this rare unit lives like a high-end home. The kitchen is bigger and better than most single-family homes, featuring granite counters, luxe gas stove, built-in coffee bar, wine fridge, and stunning updates. Both bedrooms have private ensuites, plus a main floor den, half bath, AC, and a fully finished rec room below. Enjoy two south-facing patios, including a walkout to greenbelt views. With fresh paint, new carpets, custom blinds, and TRIPLE parking (double attached garage + u/g stall), no other unit offers this level of space, privacy, and luxury. This is elevated Windermere living—without compromise. (id:51532)
Tags
| Property Summary |
|---|
| Building |
|---|
| Level | Rooms | Dimensions |
|---|---|---|
| Basement | Recreation room | 7.77 m x 7.34 m |
| Main level | Living room | 6.38 m x 4.45 m |
| Dining room | 2.71 m x 2.36 m | |
| Kitchen | 3.25 m x 2.71 m | |
| Bedroom 2 | 3.8 m x 2.73 m | |
| Upper Level | Den | 7.73 m x 2.25 m |
| Primary Bedroom | 4.47 m x 4.31 m |
| Features | |||||
|---|---|---|---|---|---|
| Private setting | Closet Organizers | Attached Garage | |||
| Heated Garage | Stall | Underground | |||
| Dishwasher | Dryer | Hood Fan | |||
| Microwave | Refrigerator | Gas stove(s) | |||
| Washer | Window Coverings | Wine Fridge | |||
| Ceiling - 10ft | |||||
























































































