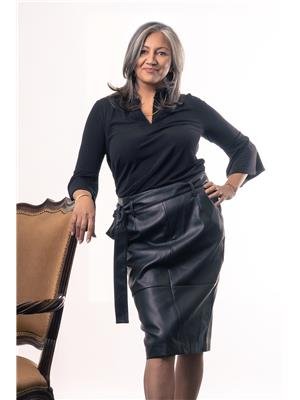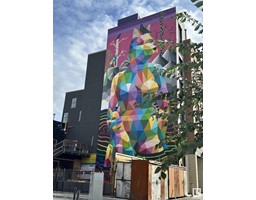10427 68 AV NW NW Allendale, Edmonton, Alberta, CA
Address: 10427 68 AV NW NW, Edmonton, Alberta
Summary Report Property
- MKT IDE4444823
- Building TypeHouse
- Property TypeSingle Family
- StatusBuy
- Added12 hours ago
- Bedrooms5
- Bathrooms2
- Area1181 sq. ft.
- DirectionNo Data
- Added On30 Jun 2025
Property Overview
Welcome to Allendale! This beautifully maintained bungalow in the highly sought-after, family-friendly community of Allendale! Perfectly situated facing a peaceful green space, this versatile home is ideal for young families, multi-generational living, or investors. Upstairs, you’ll find 3 spacious bedrooms, a full bath, and a bright, open-concept living and dining area. The large kitchen offers ample cabinet and counter space, perfect for family meals and entertaining. The fully developed basement with separate entrance features 2 additional bedrooms, a second full bathroom, and a generously sized kitchen and living space – offering excellent suite potential or extra room for extended family. Enjoy morning coffee or relaxing evenings on the huge front porch, or unwind in the large backyard with plenty of room for play, gardening, or future development. Located minutes from top-ranked schools, daycares, University of Alberta. (id:51532)
Tags
| Property Summary |
|---|
| Building |
|---|
| Land |
|---|
| Level | Rooms | Dimensions |
|---|---|---|
| Basement | Bedroom 4 | 10.6 m x 9.6 m |
| Bedroom 5 | 14.1 m x 10.11 m | |
| Other | 9.4 m x 6.1 m | |
| Second Kitchen | 14.9 m x 11 m | |
| Laundry room | 10.9 m x 9.3 m | |
| Office | 5.6 m x 6.1 m | |
| Recreation room | 14.1 m x 16.1 m | |
| Main level | Living room | 12 m x 21.6 m |
| Dining room | 7.3 m x 11.7 m | |
| Kitchen | 11.7 m x 11.7 m | |
| Primary Bedroom | 12.5 m x 10.11 m | |
| Bedroom 2 | 9.11 m x 11.2 m | |
| Bedroom 3 | 9.11 m x 8.2 m |
| Features | |||||
|---|---|---|---|---|---|
| Park/reserve | Lane | Detached Garage | |||
| Microwave | Refrigerator | Two stoves | |||
| Dishwasher | |||||












































































