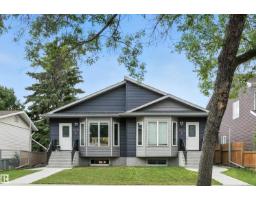10438 154 ST NW Canora, Edmonton, Alberta, CA
Address: 10438 154 ST NW, Edmonton, Alberta
Summary Report Property
- MKT IDE4467292
- Building TypeDuplex
- Property TypeSingle Family
- StatusBuy
- Added11 weeks ago
- Bedrooms5
- Bathrooms3
- Area1038 sq. ft.
- DirectionNo Data
- Added On03 Dec 2025
Property Overview
INVESTOR ALERT! **Neighbouring half at 10436 154 St is also for sale—buy one or buy both for a 4-unit cash flowing portfolio!** Built in 2019, this STUNNING 5-bedroom, 3-bathroom half duplex comes complete with a legal 2-bedroom BASEMENT SUITE. Both units feature BRIGHT, open-concept layouts, and are beautifully highlighted with modern finishes including vinyl plank flooring, quartz countertops, and stainless steel appliances. The functional floor plans include in-suite laundry, generously sized bedrooms, and plenty of storage. Both suites are FULLY TENANTED, making this a true turn-key investment, with cash flow from day one. Outside, enjoy a DOUBLE DETACHED GARAGE, and a large shared yard. Located in West Edmonton’s desirable Canora community, this fantastic property is just minutes from the LRT, shopping, schools, and parks. Don’t miss out on this rare opportunity to lock in steady income in a PRIME rental location! (id:51532)
Tags
| Property Summary |
|---|
| Building |
|---|
| Land |
|---|
| Level | Rooms | Dimensions |
|---|---|---|
| Basement | Bedroom 4 | 5.23 m x 2.63 m |
| Bedroom 5 | 4.09 m x 2.58 m | |
| Recreation room | 4.19 m x 5.31 m | |
| Second Kitchen | 2.83 m x 3.28 m | |
| Laundry room | 3 m x 2.69 m | |
| Main level | Living room | 4.31 m x 3.47 m |
| Dining room | 3.11 m x 2.2 m | |
| Kitchen | 4.12 m x 3.46 m | |
| Primary Bedroom | 3.82 m x 3.58 m | |
| Bedroom 2 | 2.81 m x 2.48 m | |
| Bedroom 3 | 2.74 m x 3.02 m |
| Features | |||||
|---|---|---|---|---|---|
| Treed | Flat site | Paved lane | |||
| Lane | Level | Detached Garage | |||
| Oversize | Parking Pad | Rear | |||
| Garage door opener remote(s) | Garage door opener | Hood Fan | |||
| Window Coverings | Dryer | Refrigerator | |||
| Two stoves | Two Washers | Dishwasher | |||
| Walk out | Suite | ||||


























































