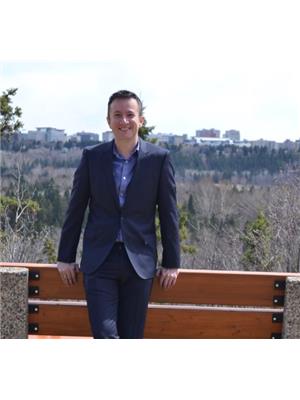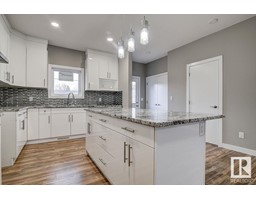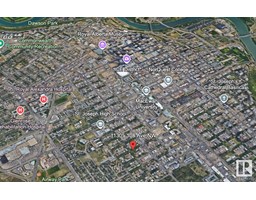10446 142 ST NW Grovenor, Edmonton, Alberta, CA
Address: 10446 142 ST NW, Edmonton, Alberta
Summary Report Property
- MKT IDE4431233
- Building TypeHouse
- Property TypeSingle Family
- StatusBuy
- Added2 weeks ago
- Bedrooms4
- Bathrooms4
- Area1191 sq. ft.
- DirectionNo Data
- Added On17 Apr 2025
Property Overview
Amazing opportunity to own a full duplex with legal basement suites on both sides. There are 8 bedrooms and 6 full bathrooms and two half bathrooms total in the building. Located in a great west-central Edmonton location, close to amenities, public transit and with very easy access to downtown Edmonton as well as being 10 minutes away from West Edmonton Mall make this a great investment opportunity. The property features an open main floor plan in both units as well as 3 bedrooms and 2.5 bathrooms on each side. Both legal basement units have 1 bedroom and 1 bathroom. Given the city of Edmonton zoning, possibility exists of adding a fifth unit as a garage suite. High end finishings are noticeable throughout the building with great attention to detail. Main floor is highlighted by a bright living room area that connects to the dining area and a modern kitchen featuring white cabinetry. Property comes equipped with full appliances. (id:51532)
Tags
| Property Summary |
|---|
| Building |
|---|
| Level | Rooms | Dimensions |
|---|---|---|
| Basement | Bedroom 4 | 2.99 m x 3.36 m |
| Second Kitchen | 3.59 m x 2.95 m | |
| Main level | Living room | 3.14 m x 3.29 m |
| Dining room | 2.68 m x 3.29 m | |
| Kitchen | 3.29 m x 4.04 m | |
| Upper Level | Primary Bedroom | 3.33 m x 3.37 m |
| Bedroom 2 | 3.04 m x 2.95 m | |
| Bedroom 3 | 2.97 m x 3.05 m |
| Features | |||||
|---|---|---|---|---|---|
| Flat site | Lane | Closet Organizers | |||
| Exterior Walls- 2x6" | No Animal Home | Level | |||
| Detached Garage | Dishwasher | Dryer | |||
| Hood Fan | Refrigerator | Washer | |||
| Suite | Ceiling - 9ft | ||||





















































