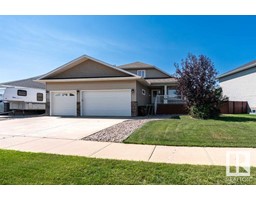1049 MILLBOURNE E NW Michaels Park, Edmonton, Alberta, CA
Address: 1049 MILLBOURNE E NW, Edmonton, Alberta
Summary Report Property
- MKT IDE4451841
- Building TypeRow / Townhouse
- Property TypeSingle Family
- StatusBuy
- Added1 days ago
- Bedrooms3
- Bathrooms2
- Area1351 sq. ft.
- DirectionNo Data
- Added On08 Aug 2025
Property Overview
SERENITY FOUND! Welcome to this lovingly maintained & beautifully appointed townhouse in Shannon Mills, where properties rarely come available. Situated on a quiet cul-de-sac in the development, this unit features offers 4 levels, many upgrades, an attached garage, a fenced backyard & so much more. Upon entering, you will enjoy a large entryway which leads either to a BSMT ready for your ideas, or to the massive living room, complete with GRAND high ceilings & direct access to the backyard. As you move up, you will find a spacious dining area, kitchen & half bath. Proceed to the top floor & find 3 large bedrooms, including a great primary with ample space for all lifestyles. The backyard is shaded by a canopy of mature trees & backs a private walking path, offering access to different parts of this lovely development. Other upgrades include: BRAND NEW FURNACE, some new appliances, paint & more. Enjoy easy access to transit, shopping, schools, Whitemud & many other amenities. Don't miss out! (id:51532)
Tags
| Property Summary |
|---|
| Building |
|---|
| Land |
|---|
| Level | Rooms | Dimensions |
|---|---|---|
| Above | Dining room | 2.52 × 3.52 |
| Kitchen | 2.26 × 2.48 | |
| Primary Bedroom | 3.60 × 4.27 | |
| Bedroom 2 | 3.18 × 2.47 | |
| Bedroom 3 | 2.96 × 2.92 | |
| Breakfast | 2.52 × 2.92 | |
| Main level | Living room | 3.97 × 5.50 |
| Features | |||||
|---|---|---|---|---|---|
| Cul-de-sac | Flat site | No Smoking Home | |||
| Attached Garage | Dryer | Refrigerator | |||
| Stove | Washer | Window Coverings | |||



























































