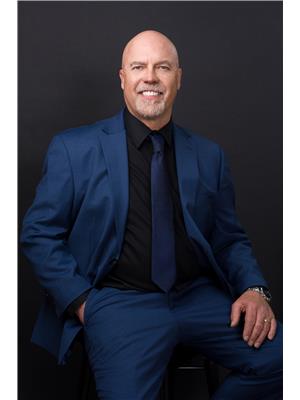10548 40 ST NW Gold Bar, Edmonton, Alberta, CA
Address: 10548 40 ST NW, Edmonton, Alberta
Summary Report Property
- MKT IDE4458971
- Building TypeHouse
- Property TypeSingle Family
- StatusBuy
- Added14 weeks ago
- Bedrooms4
- Bathrooms2
- Area1011 sq. ft.
- DirectionNo Data
- Added On23 Sep 2025
Property Overview
Enjoy this well cared for renovated older home in Gold bar across from Goldstick Ravine w/direct access to the river valley's endless trails. Quick commute to downtown for work or events. Easy access to Anthony Henday, shopping and rec- centres. Bright main floor with fresh paint showcases a modern designer kitchen, stainless steel appliances, spacious living/dining area, 3 bedrooms up & 4 piece bathroom. Recent upgrades include newer furnace, hot-water tank & windows. Vinyl flooring through out. Fully finished basement with separate entrance. Second kitchen generous living space, 1 bedroom & 4 piece bath. Perfect for extended family or in-law suite. Outside, enjoy a raised garden, mature fruit bushes & concrete patio for summer entertaining. Insulated double garage, gated RV parking out back. A rare blend of location, lifestyle, and move-in comfort in a peaceful, highly popular neighbourhood close to schools, playgrounds & river trails. (id:51532)
Tags
| Property Summary |
|---|
| Building |
|---|
| Land |
|---|
| Level | Rooms | Dimensions |
|---|---|---|
| Basement | Bedroom 4 | Measurements not available |
| Main level | Living room | 6.58 m x 3.83 m |
| Dining room | Measurements not available | |
| Kitchen | 4.31 m x 3.34 m | |
| Primary Bedroom | 3.28 m x 3.8 m | |
| Bedroom 2 | 3.75 m x 3.31 m | |
| Bedroom 3 | 2.49 m x 3.34 m |
| Features | |||||
|---|---|---|---|---|---|
| Flat site | Lane | No Smoking Home | |||
| Detached Garage | Rear | RV | |||
| Dishwasher | Dryer | Garage door opener remote(s) | |||
| Hood Fan | Storage Shed | Stove | |||
| Washer | Window Coverings | Refrigerator | |||





























































































