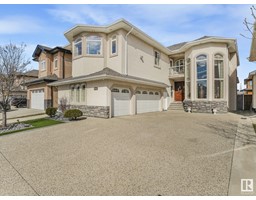10731 163 ST NW Mayfield, Edmonton, Alberta, CA
Address: 10731 163 ST NW, Edmonton, Alberta
Summary Report Property
- MKT IDE4451083
- Building TypeHouse
- Property TypeSingle Family
- StatusBuy
- Added6 days ago
- Bedrooms4
- Bathrooms1
- Area1070 sq. ft.
- DirectionNo Data
- Added On05 Aug 2025
Property Overview
Prime Corner Lot in a High-Demand Area! This spacious West Edmonton property presents an incredible opportunity for developers, builders, renovators or savvy investors. Situated on a quiet street with convenient alley on the North side, it's ideal for future infill development. The charming raised bungalow offers 3 bedrooms, a bright living and dining area, and a full bath on the main floor. The fully finished basement features a separate entrance, large rec room, and an additional bedroom—great for extended family or potential suite development. Enjoy the fully fenced and private backyard with a huge deck and an oversized single garage—perfect for outdoor living and secure parking. Recent upgrades include a new hot water tank, furnace, shingles, and main floor windows. Very easily accessible from Yellowhead HWY through 170 St or 156 St. Conv located close to schools, parks, shopping centre,& major transit routes with a huge lot size approx. 55’ x 110’. Need some TLC & Personal Updates. Must See !!!!! (id:51532)
Tags
| Property Summary |
|---|
| Building |
|---|
| Land |
|---|
| Level | Rooms | Dimensions |
|---|---|---|
| Lower level | Bedroom 4 | 3.32 m x 3.2 m |
| Recreation room | 6.51 m x 8.46 m | |
| Utility room | 4.06 m x 9.02 m | |
| Storage | 1.34 m x 0.91 m | |
| Main level | Living room | 3.66 m x 4.8 m |
| Dining room | 2.86 m x 2.65 m | |
| Kitchen | 3.96 m x 4 m | |
| Primary Bedroom | 3.68 m x 3.37 m | |
| Bedroom 2 | 3.23 m x 2.77 m | |
| Bedroom 3 | 3.68 m x 2.49 m |
| Features | |||||
|---|---|---|---|---|---|
| Corner Site | Flat site | Oversize | |||
| Detached Garage | Dishwasher | Dryer | |||
| Hood Fan | Refrigerator | Stove | |||
| Washer | |||||
































































































