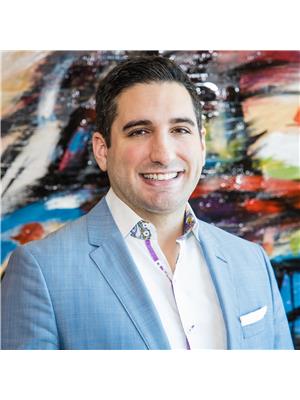10803 138 ST NW North Glenora, Edmonton, Alberta, CA
Address: 10803 138 ST NW, Edmonton, Alberta
Summary Report Property
- MKT IDE4431169
- Building TypeHouse
- Property TypeSingle Family
- StatusBuy
- Added1 weeks ago
- Bedrooms4
- Bathrooms3
- Area2214 sq. ft.
- DirectionNo Data
- Added On20 Apr 2025
Property Overview
Stunning North Glenora gem just steps from parks, ravine trails, schools & minutes to downtown! This 2200+ sqft renovated 2-storey blends charm with modern luxury. Featuring 4 bedrooms + den/office, 3 full baths, hardwood floors, 2 fireplaces & a bright Great Room layout with coffered ceilings. The chef’s kitchen stuns with granite counters & stainless appliances, while the main floor office opens to your large front porch. Upstairs offers a dreamy primary suite w/ spacious walk-in closet & brand-new spa-like 5pc ensuite (2024), plus a cozy bonus room with wet bar & fireplace. The fully finished basement includes a large bedroom, rec room & full bath. Sitting on a massive pie-lot offers unmatched space and privacy. Enjoy a New double garage (2023), deck, furnace (2025) & 14-panel solar array(2024) for ultra-low utility bills. This one-of-a-kind home in a sought-after community won’t last! (id:51532)
Tags
| Property Summary |
|---|
| Building |
|---|
| Land |
|---|
| Level | Rooms | Dimensions |
|---|---|---|
| Basement | Bedroom 4 | Measurements not available |
| Recreation room | Measurements not available | |
| Main level | Living room | 7.68 m x 5.09 m |
| Dining room | 4.48 m x 4.4 m | |
| Kitchen | 3.63 m x 5.53 m | |
| Den | 2.98 m x 3.64 m | |
| Bedroom 3 | 3.52 m x 3.04 m | |
| Laundry room | 1.66 m x 2.18 m | |
| Upper Level | Family room | 3.88 m x 4.11 m |
| Primary Bedroom | 4.2 m x 3.78 m | |
| Bedroom 2 | 3.06 m x 3.87 m |
| Features | |||||
|---|---|---|---|---|---|
| Private setting | Treed | Corner Site | |||
| Park/reserve | Lane | Wet bar | |||
| Skylight | Detached Garage | Dishwasher | |||
| Dryer | Garage door opener | Hood Fan | |||
| Microwave | Refrigerator | Storage Shed | |||
| Stove | Central Vacuum | Washer | |||
| Window Coverings | |||||
















































































