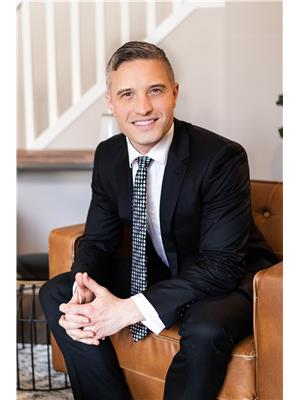10806 129 ST NW Westmount, Edmonton, Alberta, CA
Address: 10806 129 ST NW, Edmonton, Alberta
Summary Report Property
- MKT IDE4431878
- Building TypeHouse
- Property TypeSingle Family
- StatusBuy
- Added21 hours ago
- Bedrooms4
- Bathrooms4
- Area1808 sq. ft.
- DirectionNo Data
- Added On11 May 2025
Property Overview
CUSTOM-BUILT INFILL IN DESIRABLE WESTMOUNT—just steps from Westglen School & Westmount Fitness Club. Nestled on a quiet tree-lined street, this 140 Ft deep lot offers a spacious backyard & FULL-LENGTH DRIVEWAY leading to a DOUBLE GARAGE on a solid GRADE BEAM foundation. Built to EXCEPTIONAL STANDARDS, the home & garage are clad in DURABLE HARDIE BOARD SIDING—a timeless, high-end upgrade. Inside: expansive windows, ENGINEERED HARDWOOD flooring, and a striking FLOATING STAIRCASE w/ glass rails. The gourmet kitchen boasts CUSTOM CABINETRY, BOSCH APPLIANCES & QUARTZ COUNTERS. Upstairs: a luxurious primary suite w/ walk-in closet, DUAL VANITY & spa-inspired shower. Two more bedrooms, a full bath & laundry complete the level. The FULLY FINISHED BASEMENT features a 4th bedroom, bath & large rec room. Enjoy the SUNNY WEST-FACING YARD & BBQ GAS LINE on the deck—perfect for entertaining. (id:51532)
Tags
| Property Summary |
|---|
| Building |
|---|
| Land |
|---|
| Level | Rooms | Dimensions |
|---|---|---|
| Basement | Family room | 4.67 m x 8.04 m |
| Bedroom 4 | 2.82 m x 4.55 m | |
| Utility room | 4.67 m x 2.51 m | |
| Main level | Living room | 4.84 m x 5.18 m |
| Dining room | 3.65 m x 4.33 m | |
| Kitchen | 4.84 m x 5.65 m | |
| Upper Level | Primary Bedroom | 3.29 m x 5.78 m |
| Bedroom 2 | 2.94 m x 4.35 m | |
| Bedroom 3 | 2.9 m x 4.35 m | |
| Laundry room | 1.49 m x 1.75 m |
| Features | |||||
|---|---|---|---|---|---|
| Lane | Closet Organizers | Level | |||
| Detached Garage | Dishwasher | Dryer | |||
| Garage door opener remote(s) | Garage door opener | Hood Fan | |||
| Oven - Built-In | Microwave | Refrigerator | |||
| Stove | Washer | Ceiling - 10ft | |||







































































