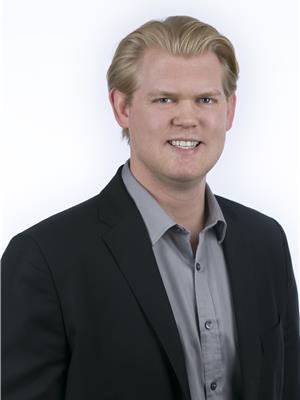#109 2905 141 ST SW Chappelle Area, Edmonton, Alberta, CA
Address: #109 2905 141 ST SW, Edmonton, Alberta
Summary Report Property
- MKT IDE4432043
- Building TypeRow / Townhouse
- Property TypeSingle Family
- StatusBuy
- Added2 weeks ago
- Bedrooms3
- Bathrooms3
- Area1222 sq. ft.
- DirectionNo Data
- Added On01 Jun 2025
Property Overview
This amazing townhome just hit the market in Chappelle! This well-maintained Vista Pointe townhome has 3 bedrooms, 2.5 bathrooms, and 1222 square feet of finished living space! Upon entry, the first floor has an open concept layout, a bright kitchen with granite countertops and stainless steel appliances, and an attached deck! The living room is super cozy with a built-in fireplace to keep you warm! Heading upstairs to the second level you will find a primary bedroom with walk-in closet & full en-suite. There are 2 more bedrooms available for family or a home office! During the summer, enjoy the south-facing fenced patio, great for small pets or for getting some fresh air! The basement is unfinished, however is perfect for laundry and storage! A double attached garage completes this home! Chappelle boasts all amenities including schools, grocery, gas stations, restaurants, fast food, as well as the spray park, community centre, hockey rinks, playgrounds, and manicured walking trails! Come check it out! (id:51532)
Tags
| Property Summary |
|---|
| Building |
|---|
| Land |
|---|
| Level | Rooms | Dimensions |
|---|---|---|
| Main level | Living room | 13'9 x 13'2 |
| Dining room | 13'9 x 6'8 | |
| Kitchen | 14' x 13'2 | |
| Upper Level | Primary Bedroom | 11'5 x 9'11 |
| Bedroom 2 | 8'6 x 14'4 | |
| Bedroom 3 | 8'4 x 9'4 |
| Features | |||||
|---|---|---|---|---|---|
| Flat site | No Animal Home | No Smoking Home | |||
| Attached Garage | Dishwasher | Dryer | |||
| Garage door opener remote(s) | Garage door opener | Microwave Range Hood Combo | |||
| Refrigerator | Stove | Washer | |||
| Window Coverings | |||||

















































































