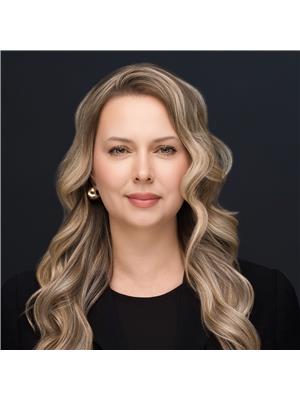1107 116 ST NW Twin Brooks, Edmonton, Alberta, CA
Address: 1107 116 ST NW, Edmonton, Alberta
Summary Report Property
- MKT IDE4431701
- Building TypeHouse
- Property TypeSingle Family
- StatusBuy
- Added8 weeks ago
- Bedrooms5
- Bathrooms4
- Area2238 sq. ft.
- DirectionNo Data
- Added On18 Apr 2025
Property Overview
Discover this remarkable residence located in the highly sought-after Twin Brooks neighborhood. Boasting a picturesque LAKE VIEW and backing onto a serene park reserve, this fully renovated home offers luxury living in one of the city’s most desirable communities. Step inside to soaring ceilings and large windows that fill the space with natural light. The gourmet kitchen is a chef’s dream, featuring granite countertops, stainless steel appliances, and thoughtful upgrades throughout. The family room provides the perfect place to relax, with unobstructed views of the tranquil lake and lush green space beyond. Upstairs, you'll find 3 spacious bedrooms, including a primary retreat complete with a 5-pce ensuite and a breathtaking lake view—an ideal place to start and end your day. The fully developed basement adds impressive versatility, offering a large recreation room, an additional bedroom, a den, and a newly renovated bathroom—perfect for guests, hobbies, or extended family living. (id:51532)
Tags
| Property Summary |
|---|
| Building |
|---|
| Land |
|---|
| Level | Rooms | Dimensions |
|---|---|---|
| Basement | Bedroom 5 | Measurements not available |
| Office | Measurements not available | |
| Recreation room | Measurements not available | |
| Main level | Living room | 4.49 m x 6.79 m |
| Dining room | 2.6 m x 1.83 m | |
| Kitchen | 3.79 m x 3.59 m | |
| Family room | 4.74 m x 4.93 m | |
| Bedroom 4 | 3.4 m x 3 m | |
| Upper Level | Primary Bedroom | 4.67 m x 4.3 m |
| Bedroom 2 | 5.79 m x 4.14 m | |
| Bedroom 3 | 3.35 m x 3.4 m |
| Features | |||||
|---|---|---|---|---|---|
| Cul-de-sac | Treed | No back lane | |||
| Closet Organizers | No Animal Home | No Smoking Home | |||
| Attached Garage | Dishwasher | Dryer | |||
| Garage door opener remote(s) | Garage door opener | Hood Fan | |||
| Refrigerator | Stove | Washer | |||
| Central air conditioning | |||||




























































































