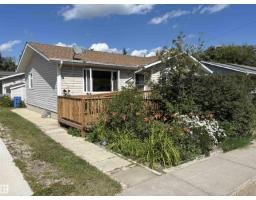1126 105 ST NW Bearspaw (Edmonton), Edmonton, Alberta, CA
Address: 1126 105 ST NW, Edmonton, Alberta
Summary Report Property
- MKT IDE4449050
- Building TypeHouse
- Property TypeSingle Family
- StatusBuy
- Added8 weeks ago
- Bedrooms2
- Bathrooms3
- Area1628 sq. ft.
- DirectionNo Data
- Added On08 Aug 2025
Property Overview
Welcome to BROOKSIDE ESTATES. This 1628 sqft DETACHED BUNGALOW located in the sought-after south community of Bearspaw. This well-maintained home features a bright kitchen w/island, a massive living room w/gas fireplace, formal dining room as well as a dinette off the kitchen leading to the screened in sunroom backing a greenspace corridor. Two spacious bedrooms featuring the primary suite w/4-piece ensuite & walk-in closet, a 1/2 bathroom & laundry room also on the main level. The 1427 sqft basement is finished w/ a rec room, storage area & 3-piece bathroom w/endless potential for the undeveloped 700+ sqft. A DOUBLE 20' x 20' garage w/ direct access to the home. The community clubhouse is ideal for socializing events or larger family gatherings w/ a pool table, kitchen & plenty of space for hosting. Executive experience of adult living in this quiet, private & warm community, close to all amenities, South Edmonton Common/Costco, Bearspaw Park & Lake, walking trails, golf, Tennis/Pickleball courts, etc. (id:51532)
Tags
| Property Summary |
|---|
| Building |
|---|
| Level | Rooms | Dimensions |
|---|---|---|
| Basement | Recreation room | 10 m x 6.42 m |
| Storage | 2.92 m x 3.37 m | |
| Storage | 16.7 m x 4.22 m | |
| Main level | Living room | 9.24 m x 3.94 m |
| Dining room | 7.06 m x 3.17 m | |
| Kitchen | 3.25 m x 4.19 m | |
| Primary Bedroom | 4.38 m x 4.59 m | |
| Bedroom 2 | 3.36 m x 3.51 m | |
| Breakfast | 4.27 m x 3.63 m | |
| Laundry room | 1.68 m x 1.99 m | |
| Sunroom | 6.22 m x 2.12 m |
| Features | |||||
|---|---|---|---|---|---|
| Private setting | No Animal Home | No Smoking Home | |||
| Attached Garage | Dishwasher | Dryer | |||
| Garage door opener remote(s) | Garage door opener | Oven - Built-In | |||
| Refrigerator | Stove | Washer | |||
| Window Coverings | Vinyl Windows | ||||



























































































