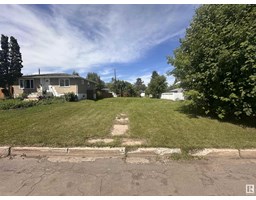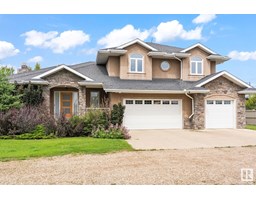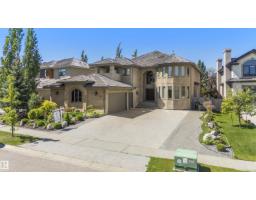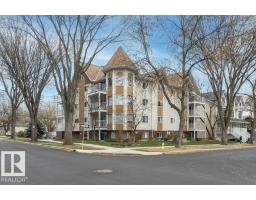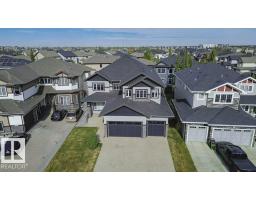1128 119 ST NW Twin Brooks, Edmonton, Alberta, CA
Address: 1128 119 ST NW, Edmonton, Alberta
Summary Report Property
- MKT IDE4450145
- Building TypeHouse
- Property TypeSingle Family
- StatusBuy
- Added17 weeks ago
- Bedrooms6
- Bathrooms5
- Area7494 sq. ft.
- DirectionNo Data
- Added On04 Aug 2025
Property Overview
Brookhollow on the Ravine – An Iconic Estate with 6 bedrooms/ 5 bathrooms, 4 car garage a total of 11,245 Sq Ft of luxury nestled on a 1/2 acre picturesque ravine lot. The moment you enter you are greeted by timeless architecture, soaring ceilings, and exceptional craftsmanship.The main floor flows effortlessly with a gourmet kitchen, bedroom/den and seamless indoor-outdoor transitions to covered terraces overlooking the serene ravine. The upper level features a luxurious primary suite with a sitting room, spa-inspired ensuite, & expansive dressing rooms plus 3 additional bedrooms offer ensuite baths & walk-in closets plus a bonus room. The walk-out lower level is a true entertainer’s dream with a full bar, wine cellar, 6th bedroom, fitness studio, home theatre, & indoor recreation spaces all opening to the beautifully landscaped grounds and natural surroundings. Gated, private, rare Brookhollow estate is a masterpiece in one of the city’s most prestigious locations. (id:51532)
Tags
| Property Summary |
|---|
| Building |
|---|
| Level | Rooms | Dimensions |
|---|---|---|
| Lower level | Bedroom 5 | 3.29 m x 5.23 m |
| Media | 4.72 m x 6.48 m | |
| Utility room | 4.74 m x 2.2 m | |
| Main level | Living room | 7.09 m x 7.04 m |
| Dining room | 3.55 m x 6.49 m | |
| Kitchen | 6.1 m x 7.35 m | |
| Family room | 5.07 m x 4.9 m | |
| Bedroom 6 | 4.41 m x 6.85 m | |
| Upper Level | Primary Bedroom | 9.15 m x 7.6 m |
| Bedroom 2 | 4.28 m x 6.99 m | |
| Bedroom 3 | 6.85 m x 4.6 m | |
| Bedroom 4 | 3.99 m x 5.89 m | |
| Bonus Room | 5.81 m x 5.8 m |
| Features | |||||
|---|---|---|---|---|---|
| Private setting | Treed | Ravine | |||
| No Smoking Home | Heated Garage | Oversize | |||
| Attached Garage | Dishwasher | Dryer | |||
| Garage door opener remote(s) | Garage door opener | Hood Fan | |||
| Oven - Built-In | Microwave | Refrigerator | |||
| Stove | Washer | Window Coverings | |||
| Walk out | |||||













































































