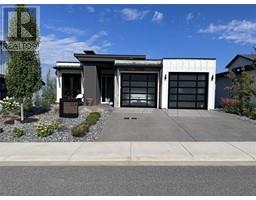11308 57 AV NW Lendrum Place, Edmonton, Alberta, CA
Address: 11308 57 AV NW, Edmonton, Alberta
4 Beds2 Baths1084 sqftStatus: Buy Views : 716
Price
$679,000
Summary Report Property
- MKT IDE4432009
- Building TypeHouse
- Property TypeSingle Family
- StatusBuy
- Added4 days ago
- Bedrooms4
- Bathrooms2
- Area1084 sq. ft.
- DirectionNo Data
- Added On27 Apr 2025
Property Overview
This fully renovated bungalow is move in ready. Lendrum is sought after for its great school choices, and its beautifully laid out and maintained Community league, ice rink, spray park and play ground area for families to enjoy. The oversized garage with its 18’ x 8’ door can house 2 large vehicles easily together with all your gardening tools and seasonal items. Upstairs features 3 bedrooms, 3-piece bathroom, a well-proportioned kitchen with solid oak cabinets and matching island with deep drawers, dining room and living room A fully developed basement features a gym area, 2 flex rooms, sewing area, built in storage, laundry, and a 3-piece bathroom with granite shower. (id:51532)
Tags
| Property Summary |
|---|
Property Type
Single Family
Building Type
House
Storeys
1
Square Footage
1084 sqft
Title
Freehold
Neighbourhood Name
Lendrum Place
Land Size
557.13 m2
Built in
1963
Parking Type
Detached Garage,Oversize,Parking Pad,Rear
| Building |
|---|
Bathrooms
Total
4
Interior Features
Appliances Included
Alarm System, Dishwasher, Dryer, Garage door opener remote(s), Garage door opener, Hood Fan, Humidifier, Microwave, Refrigerator, Stove, Washer
Basement Type
Full (Finished)
Building Features
Features
Flat site, Lane, Closet Organizers, Exterior Walls- 2x6", No Smoking Home, Built-in wall unit, Level
Style
Detached
Architecture Style
Bungalow
Square Footage
1084 sqft
Fire Protection
Smoke Detectors
Building Amenities
Vinyl Windows
Structures
Deck, Porch, Patio(s)
Heating & Cooling
Cooling
Central air conditioning
Heating Type
Forced air
Neighbourhood Features
Community Features
Public Swimming Pool
Amenities Nearby
Airport, Golf Course, Playground, Public Transit, Schools, Shopping
Parking
Parking Type
Detached Garage,Oversize,Parking Pad,Rear
| Land |
|---|
Lot Features
Fencing
Fence
| Level | Rooms | Dimensions |
|---|---|---|
| Basement | Family room | Measurements not available |
| Bedroom 4 | Measurements not available | |
| Laundry room | Measurements not available | |
| Main level | Living room | Measurements not available |
| Dining room | Measurements not available | |
| Kitchen | Measurements not available | |
| Primary Bedroom | Measurements not available | |
| Bedroom 2 | Measurements not available | |
| Bedroom 3 | Measurements not available |
| Features | |||||
|---|---|---|---|---|---|
| Flat site | Lane | Closet Organizers | |||
| Exterior Walls- 2x6" | No Smoking Home | Built-in wall unit | |||
| Level | Detached Garage | Oversize | |||
| Parking Pad | Rear | Alarm System | |||
| Dishwasher | Dryer | Garage door opener remote(s) | |||
| Garage door opener | Hood Fan | Humidifier | |||
| Microwave | Refrigerator | Stove | |||
| Washer | Central air conditioning | Vinyl Windows | |||































































