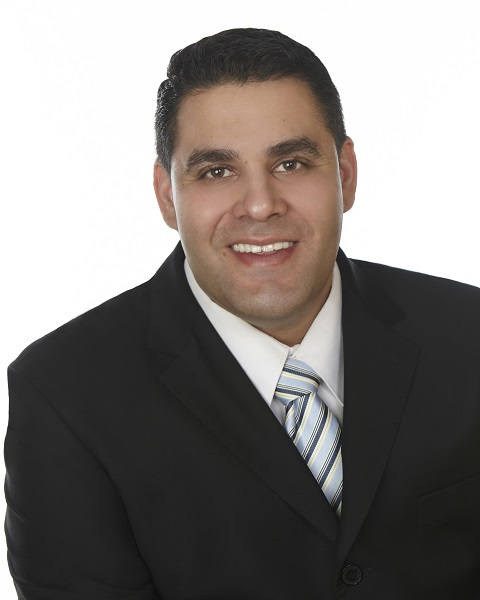1133 GYRFALCON CR NW Hawks Ridge, Edmonton, Alberta, CA
Address: 1133 GYRFALCON CR NW, Edmonton, Alberta
Summary Report Property
- MKT IDE4428602
- Building TypeHouse
- Property TypeSingle Family
- StatusBuy
- Added7 weeks ago
- Bedrooms4
- Bathrooms3
- Area2540 sq. ft.
- DirectionNo Data
- Added On29 May 2025
Property Overview
FINESSE/VANGUARD BUILT HOMES quality and experience is evident in this WALKOUT BASEMENT Brand new build 2540 Sq Ft 2 storey home with a roaring open concept ceiling,9 foot ceilings on the main and on the second floor, 8 foot interior doors and a private and amazing location on a pie shaped lot. This home has a open concept with 4 bedrooms upstairs with a beautiful ensuite bath with tub and enclosed modern glass shower and second floor laundry and also a large bonus room overlooking a modern concept main floor with high ceilings and modern finishing's. The main floor also has a office/Den area and a beautiful kitchen area with a extra butlers pantry/spice kitchen and large mud room off the back garage door and a full bath on the main. This home is amazing and provides perfect spaces for a growing family. Still time to choose interior color's and some finishing's to make this home feel custom to your needs (id:51532)
Tags
| Property Summary |
|---|
| Building |
|---|
| Level | Rooms | Dimensions |
|---|---|---|
| Main level | Living room | Measurements not available |
| Dining room | Measurements not available | |
| Kitchen | Measurements not available | |
| Den | Measurements not available | |
| Mud room | Measurements not available | |
| Upper Level | Primary Bedroom | Measurements not available |
| Bedroom 2 | Measurements not available | |
| Bedroom 3 | Measurements not available | |
| Bedroom 4 | Measurements not available | |
| Bonus Room | Measurements not available | |
| Laundry room | Measurements not available |
| Features | |||||
|---|---|---|---|---|---|
| Cul-de-sac | See remarks | No back lane | |||
| Park/reserve | Attached Garage | Oversize | |||
| See remarks | Walk out | ||||



























































































