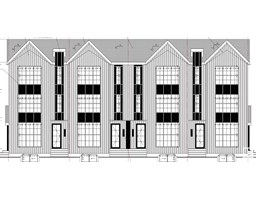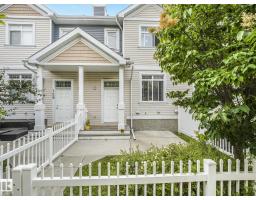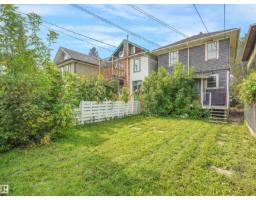11434 71 AV NW Belgravia, Edmonton, Alberta, CA
Address: 11434 71 AV NW, Edmonton, Alberta
Summary Report Property
- MKT IDE4464051
- Building TypeDuplex
- Property TypeSingle Family
- StatusBuy
- Added7 weeks ago
- Bedrooms4
- Bathrooms4
- Area1578 sq. ft.
- DirectionNo Data
- Added On03 Nov 2025
Property Overview
BELGRAVIA infill just steps to the River Valley, U of A, and only a few hundred metres to Belgravia LRT (next stop: University Station). This 2-storey home features acrylic stucco and Lux panels with low-maintenance landscaping front and back, including artificial turf. Inside, enjoy hardwood flooring, quartz kitchen counters, a bar area, and a 3-sided gas fireplace. The second floor offers a spacious primary bedroom with large walk-in closet, dual-sink ensuite, and private balcony, plus two additional bedrooms, upstairs laundry, and a 4-pc bath. The fully finished basement includes a large family room, 4th bedroom, full bath, and a separate side entrance. Builder included rough-ins for a future legal suite offering great revenue potential. Double garage, modern exterior, and walkable location close to cafés, transit, parks, and Edmonton’s core amenities make this a turnkey option for professionals, families, or investors. (id:51532)
Tags
| Property Summary |
|---|
| Building |
|---|
| Level | Rooms | Dimensions |
|---|---|---|
| Basement | Family room | 9.28 m x 5.51 m |
| Bedroom 4 | 3.55 m x 2.6 m | |
| Utility room | 4.17 m x 1.78 m | |
| Main level | Living room | 7.84 m x 4.5 m |
| Dining room | 3.44 m x 4.16 m | |
| Kitchen | 3.4 m x 3.03 m | |
| Upper Level | Primary Bedroom | 4.49 m x 3.84 m |
| Bedroom 2 | 3.38 m x 3.38 m | |
| Bedroom 3 | 3.41 m x 2.9 m |
| Features | |||||
|---|---|---|---|---|---|
| Flat site | Paved lane | Lane | |||
| Closet Organizers | No Animal Home | No Smoking Home | |||
| Detached Garage | Dishwasher | Dryer | |||
| Garage door opener remote(s) | Garage door opener | Refrigerator | |||
| Stove | Washer | Window Coverings | |||
| Ceiling - 9ft | Vinyl Windows | ||||






































































