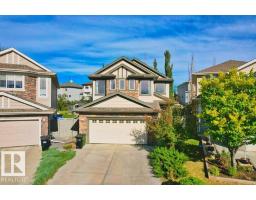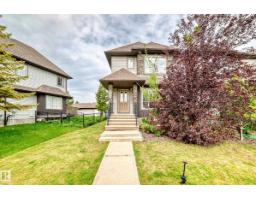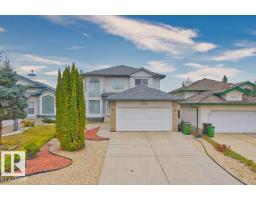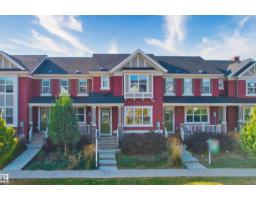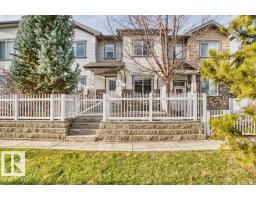11471 48 AV NW Malmo Plains, Edmonton, Alberta, CA
Address: 11471 48 AV NW, Edmonton, Alberta
Summary Report Property
- MKT IDE4466812
- Building TypeHouse
- Property TypeSingle Family
- StatusBuy
- Added1 days ago
- Bedrooms4
- Bathrooms2
- Area1269 sq. ft.
- DirectionNo Data
- Added On27 Nov 2025
Property Overview
Located in the highly sought-after community of Malmo Plains in southwest Edmonton, this well-kept 1,269 sq ft bungalow sits on a generous 6,423 sq ft lot. The home features new vinyl flooring throughout, large windows that bring in abundant natural light, and a bright kitchen with ample cabinetry. The main floor offers three bedrooms and one full bathroom.The basement includes a separate side entrance and a second kitchen, one bedroom, one den, one full bathroom, providing excellent potential for rental income, in-law suite use, or multigenerational living. The large front yard and south-facing backyard are perfect for gardening enthusiasts, and the double detached garage adds everyday convenience. This prime location is just minutes from Southgate LRT Station, with schools, public transit, and shopping nearby—making this property an ideal choice for families, investors, or homeowners seeking strong long-term value. (id:51532)
Tags
| Property Summary |
|---|
| Building |
|---|
| Land |
|---|
| Level | Rooms | Dimensions |
|---|---|---|
| Basement | Bedroom 4 | 4.49 m x 3.65 m |
| Main level | Living room | 3.68 m x 5.7 m |
| Dining room | 2.84 m x 2.73 m | |
| Kitchen | 5.02 m x 3.9 m | |
| Primary Bedroom | 3.4 m x 4.19 m | |
| Bedroom 2 | 4.08 m x 3.14 m | |
| Bedroom 3 | 3.05 m x 3.11 m |
| Features | |||||
|---|---|---|---|---|---|
| Flat site | Lane | Detached Garage | |||
| Dryer | Garage door opener remote(s) | Garage door opener | |||
| Microwave Range Hood Combo | Oven - Built-In | Refrigerator | |||
| Stove | Washer | Window Coverings | |||
| Vinyl Windows | |||||



































