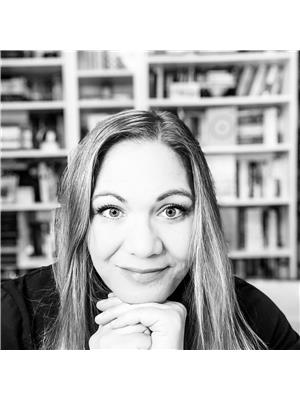11514 122 ST NW Inglewood (Edmonton), Edmonton, Alberta, CA
Address: 11514 122 ST NW, Edmonton, Alberta
Summary Report Property
- MKT IDE4438483
- Building TypeHouse
- Property TypeSingle Family
- StatusBuy
- Added3 weeks ago
- Bedrooms3
- Bathrooms2
- Area1212 sq. ft.
- DirectionNo Data
- Added On26 May 2025
Property Overview
Have you always wanted to live or invest in a character home on a tree lined street; walkable to schools, parks, NAIT & Inglewood Dog Park? Here is your chance to get into a 1.5 storey character home that is centrally located in a charming area! This home blends vintage charm w modern updates, including recently varnished hardwood floors, vinyl windows, fresher paint throughout & new flooring in the basement rec room & bedroom. The main floor features a spacious living room, den (currently a bed) & bright kitchen. Upstairs offers a private primary bed & large 2nd bed. The finished basement includes a 3rd bed, rec room, 3 piece bath, laundry & lg storage/utility room. Upgrades include 100 amp electrical service, hi-eff furnace, updated bathrooms, & newer oversized double garage. Enjoy the fully fenced, landscaped yard with a covered deck, mature trees, and gardens. With a sep entrance back door and loads of space, the potential for income, families or future infill is there! Notice needed for showings. (id:51532)
Tags
| Property Summary |
|---|
| Building |
|---|
| Land |
|---|
| Level | Rooms | Dimensions |
|---|---|---|
| Basement | Bedroom 3 | 3.54 m x 3.84 m |
| Recreation room | 4.36 m x 3.95 m | |
| Storage | Measurements not available | |
| Laundry room | Measurements not available | |
| Main level | Living room | 4.01 m x 4.93 m |
| Dining room | 2.89 m x 3.23 m | |
| Kitchen | 3.65 m x 3.19 m | |
| Den | 4.17 m x 2.86 m | |
| Upper Level | Primary Bedroom | 4.26 m x 3.82 m |
| Bedroom 2 | 2.85 m x 3.83 m |
| Features | |||||
|---|---|---|---|---|---|
| Detached Garage | Oversize | Dishwasher | |||
| Dryer | Garage door opener remote(s) | Garage door opener | |||
| Refrigerator | Stove | Washer | |||
| Window Coverings | Vinyl Windows | ||||










































































