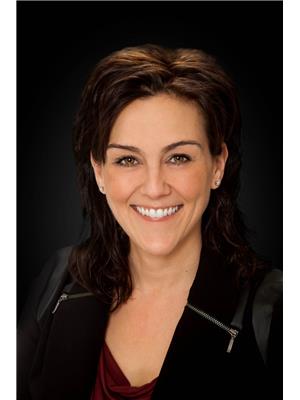11724 10 AV SW Rutherford (Edmonton), Edmonton, Alberta, CA
Address: 11724 10 AV SW, Edmonton, Alberta
Summary Report Property
- MKT IDE4449481
- Building TypeDuplex
- Property TypeSingle Family
- StatusBuy
- Added11 hours ago
- Bedrooms3
- Bathrooms2
- Area1456 sq. ft.
- DirectionNo Data
- Added On28 Jul 2025
Property Overview
Welcome to this beautifully maintained 1456 sq ft half duplex in the heart of Rutherford, surrounded by excellent neighbours. This spacious home offers 3 bedrooms, including a generous primary suite with walk-through closet and direct access to a large 4 piece bathroom. The main floor features a bright open-concept layout with a cozy gas fireplace, new countertops, a large kitchen island, and access to a sunny deck overlooking the fully fenced backyard — perfect for entertaining or relaxing. South-facing front exposure fills the home with natural light through large front windows. Upstairs, you'll love the bonus room which is ideal as a family room, office, or play space. In addition to glass in master bedroom door, shingles will be replaced by end of July too. The unfinished basement offers great potential for future development. Located near schools, shopping, and scenic green spaces like Rutherford Park and Monsignor Fee Otterson Park, this inviting home is ready for its next chapter. (id:51532)
Tags
| Property Summary |
|---|
| Building |
|---|
| Land |
|---|
| Level | Rooms | Dimensions |
|---|---|---|
| Main level | Living room | 3.38 m x 4.21 m |
| Dining room | 4.08 m x 2.46 m | |
| Kitchen | 3.06 m x 3.53 m | |
| Upper Level | Family room | 6.43 m x 3.94 m |
| Primary Bedroom | 3.38 m x 4.21 m | |
| Bedroom 2 | 2.91 m x 2.74 m | |
| Bedroom 3 | 2.94 m x 2.74 m |
| Features | |||||
|---|---|---|---|---|---|
| No back lane | No Smoking Home | Attached Garage | |||
| Dishwasher | Dryer | Garage door opener | |||
| Microwave Range Hood Combo | Refrigerator | Stove | |||
| Washer | Window Coverings | ||||




























































