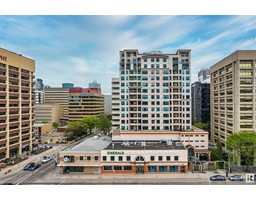11832 & 11834 124 ST NW Prince Charles, Edmonton, Alberta, CA
Address: 11832 & 11834 124 ST NW, Edmonton, Alberta
Summary Report Property
- MKT IDE4418839
- Building TypeDuplex
- Property TypeSingle Family
- StatusBuy
- Added11 weeks ago
- Bedrooms6
- Bathrooms6
- Area2999 sq. ft.
- DirectionNo Data
- Added On15 Apr 2025
Property Overview
An exceptional investment opportunity in Prince Charles! On the doorstep of the highly anticipated Blachford development is this Side by side duplex with side entrances and potential for legal basement suites. Create an excellent cash flowing investment property with this never lived in property. Each duplex offers nearly 1500sqft of living space across 2 levels. The main levels each feature a sizable office space, dining room, kitchen, living room, and 2pc bathroom. The upper levels offer 3 spacious bedrooms as well as upstairs laundry. The primary bedroom is equipped with a 3pc ensuite and walk-in closet. Currently the basement is undeveloped but with the side entry, a savvy investor could build out two additional legal suites in the basement to create the ultimate investment property. Market rents suggest a cap rate of greater than 5%! (id:51532)
Tags
| Property Summary |
|---|
| Building |
|---|
| Level | Rooms | Dimensions |
|---|---|---|
| Main level | Living room | Measurements not available |
| Dining room | Measurements not available | |
| Kitchen | Measurements not available | |
| Den | Measurements not available | |
| Second Kitchen | Measurements not available | |
| Other | Measurements not available | |
| Office | Measurements not available | |
| Upper Level | Primary Bedroom | Measurements not available |
| Bedroom 2 | Measurements not available | |
| Bedroom 3 | Measurements not available | |
| Bedroom 4 | Measurements not available | |
| Bedroom 5 | Measurements not available | |
| Bedroom 6 | Measurements not available |
| Features | |||||
|---|---|---|---|---|---|
| See remarks | Lane | No Animal Home | |||
| Detached Garage | See remarks | Ceiling - 9ft | |||





















































