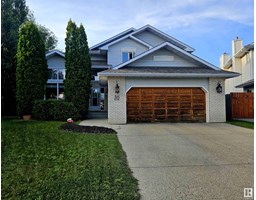1197 GOODWIN CIRCLE CI NW Glastonbury, Edmonton, Alberta, CA
Address: 1197 GOODWIN CIRCLE CI NW, Edmonton, Alberta
Summary Report Property
- MKT IDE4453422
- Building TypeHouse
- Property TypeSingle Family
- StatusBuy
- Added2 days ago
- Bedrooms4
- Bathrooms4
- Area2152 sq. ft.
- DirectionNo Data
- Added On21 Aug 2025
Property Overview
Welcome to this wonderful 2 story home nestled in the prestigious Parkland Estates within Glastonbury, featuring a private oasis filled with fruit trees, shrubs and garden in the backyard and also backing onto a walking trail! Main floor offers a formal dining area, living room with a gas fireplace, breakfast nook, kitchen featuring stainless steel appliances, a 2 piece bathroom and a mudroom leading into the two car garage. Upstairs you will find a sizeable bonus room, laundry suite, master bedroom with a 5 pc ensuite and walk-in closet, two additional bedrooms and a 3 pc bathroom. Finished basement offers a bedroom, 3 pc bathroom, large living area, bar and lots of storage areas. The yard offers a large two tiered deck featuring an outdoor kitchen, a custom built permanent gazebo, a gas pizza oven, large storage shed, fruit trees and plenty of privacy! This home is a short walk away from the gorgeous Glastonbury park, as well as schools, shopping and public transit. (id:51532)
Tags
| Property Summary |
|---|
| Building |
|---|
| Land |
|---|
| Level | Rooms | Dimensions |
|---|---|---|
| Basement | Den | Measurements not available |
| Bedroom 4 | Measurements not available | |
| Main level | Living room | Measurements not available |
| Dining room | Measurements not available | |
| Kitchen | Measurements not available | |
| Upper Level | Primary Bedroom | Measurements not available |
| Bedroom 2 | Measurements not available | |
| Bedroom 3 | Measurements not available | |
| Bonus Room | Measurements not available |
| Features | |||||
|---|---|---|---|---|---|
| Flat site | Lane | Closet Organizers | |||
| No Smoking Home | Attached Garage | Dishwasher | |||
| Dryer | Garage door opener remote(s) | Garage door opener | |||
| Hood Fan | Refrigerator | Storage Shed | |||
| Stove | Washer | Window Coverings | |||
| Central air conditioning | Ceiling - 9ft | Vinyl Windows | |||




























































































