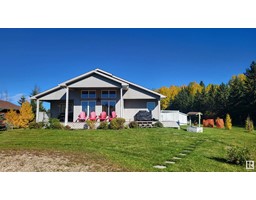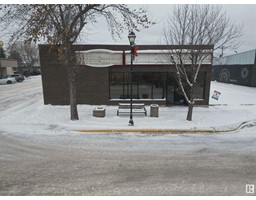12 MARLBORO RD NW Westbrook Estate, Edmonton, Alberta, CA
Address: 12 MARLBORO RD NW, Edmonton, Alberta
Summary Report Property
- MKT IDE4421900
- Building TypeHouse
- Property TypeSingle Family
- StatusBuy
- Added2 days ago
- Bedrooms4
- Bathrooms4
- Area2371 sq. ft.
- DirectionNo Data
- Added On12 May 2025
Property Overview
Welcome to 12 Marlboro Road! This gorgeous property is nestled in a quiet location on a peaceful street, backing onto the stunning river valley trails for unparalleled privacy and nature views! Inside, you’ll find an abundance of living space across four bedrooms and four bathrooms. The main floor features a bright kitchen, dining room, living room, family room, a bedroom (or home office), a two piece bathroom, laundry room and access to your 2 car attached garage. Upstairs, the primary bedroom boasts a private balcony, a 3-piece en-suite, and two additional well-sized bedrooms with a shared 4-piece bathroom. The lower level offers an incredible rec room, a 3-piece bathroom, a workshop, and a large utility room. You’ll love the easy access to the University of Alberta, Southgate Shopping Centre, grocery stores, and local favorites like Square One Coffee. With both the Whitemud and the Henday nearby, commuting is a breeze. Don’t miss this rare opportunity to own in one of the most sought-after locations! (id:51532)
Tags
| Property Summary |
|---|
| Building |
|---|
| Land |
|---|
| Level | Rooms | Dimensions |
|---|---|---|
| Basement | Second Kitchen | 2.2 m x 3.14 m |
| Recreation room | 6.96 m x 4.61 m | |
| Workshop | 6.28 m x 3.93 m | |
| Utility room | 9.3 m x 8.84 m | |
| Storage | 1.76 m x 2.1 m | |
| Main level | Living room | 6.33 m x 4.72 m |
| Dining room | 2.55 m x 4.53 m | |
| Kitchen | 2.8 m x 3.99 m | |
| Family room | 7.3 m x 3.5 m | |
| Bedroom 4 | 3.96 m x 2.93 m | |
| Bonus Room | 3.1 m x 3.99 m | |
| Laundry room | 3.26 m x 2.94 m | |
| Upper Level | Primary Bedroom | 4.18 m x 3.56 m |
| Bedroom 2 | 3.5 m x 2.97 m | |
| Bedroom 3 | 2.97 m x 4.06 m |
| Features | |||||
|---|---|---|---|---|---|
| See remarks | Ravine | No back lane | |||
| No Animal Home | No Smoking Home | Attached Garage | |||
| Dishwasher | Dryer | Hood Fan | |||
| Oven - Built-In | Refrigerator | Stove | |||
| Washer | |||||






























































































