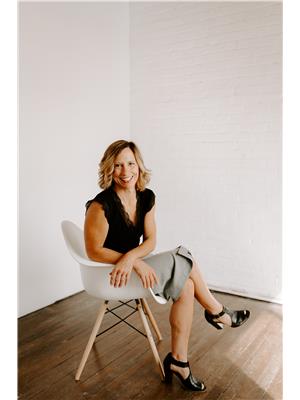12017 95A ST NW Alberta Avenue, Edmonton, Alberta, CA
Address: 12017 95A ST NW, Edmonton, Alberta
Summary Report Property
- MKT IDE4440751
- Building TypeHouse
- Property TypeSingle Family
- StatusBuy
- Added1 weeks ago
- Bedrooms4
- Bathrooms2
- Area1418 sq. ft.
- DirectionNo Data
- Added On06 Jun 2025
Property Overview
Welcome home to a property which is modern yet maintains historical charm. With over 2000 sq ft of developed living space, this home features 4 bedrooms & 2 full baths. The living room is bright and airy, with tons of natural light from the upgraded windows. There is also a spacious bonus room, eat-in kitchen with walk-in pantry, and oversized primary walk-in closet. Recent upgrades include: luxury basement flooring (2023), complete gourmet style kitchen renovations with quartz counters, s/s appliances & pot lights (2021–2022). Nothing more to do but move in, as all the big ticket items have been taken care of including, the high-efficiency furnace (2021), hot water tank & humidifier (2020), garage roof (2023), newer windows (2015–2021), updated toilets (2024), fresh paint, newer insulation, and more. Landscaped yard with front/back entrances with an oversized insulated large double garage with insulated door. Newer fence. This home is close to schools and parks. Several transferable warranties included! (id:51532)
Tags
| Property Summary |
|---|
| Building |
|---|
| Land |
|---|
| Level | Rooms | Dimensions |
|---|---|---|
| Basement | Bedroom 3 | 2.63 m x 4.04 m |
| Bedroom 4 | 5.99 m x 2.54 m | |
| Laundry room | 4.09 m x 2.82 m | |
| Utility room | 2.14 m x 2.35 m | |
| Main level | Living room | 5.3 m x 3.7 m |
| Dining room | 2.68 m x 2.74 m | |
| Kitchen | 4.24 m x 3.84 m | |
| Other | 3.23 m x 3.22 m | |
| Upper Level | Primary Bedroom | 5.21 m x 3.2 m |
| Bedroom 2 | 2.62 m x 3.76 m |
| Features | |||||
|---|---|---|---|---|---|
| See remarks | Detached Garage | Oversize | |||
| Dishwasher | Dryer | Hood Fan | |||
| Refrigerator | Stove | Washer | |||
| Window Coverings | |||||






































































