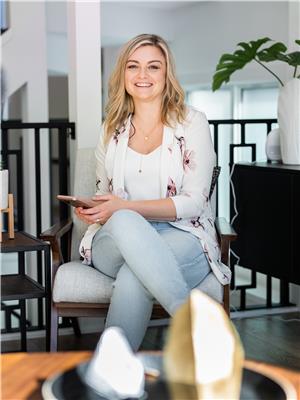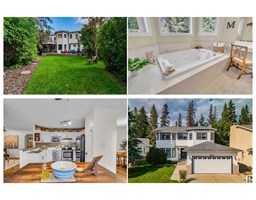#121 148 EBBERS BV NW Ebbers, Edmonton, Alberta, CA
Address: #121 148 EBBERS BV NW, Edmonton, Alberta
Summary Report Property
- MKT IDE4453937
- Building TypeApartment
- Property TypeSingle Family
- StatusBuy
- Added5 hours ago
- Bedrooms2
- Bathrooms2
- Area851 sq. ft.
- DirectionNo Data
- Added On21 Aug 2025
Property Overview
Welcome home to this beautifully styled, main floor CORNER UNIT condo for sale in the desirable Ebbers community of northeast Edmonton. This bright corner unit with 2 TITLED, UNDERGROUND PARKING stalls, offers a spacious open floor plan with quartz countertops throughout, stainless steel appliances, modern finishes, and a long balcony overlooking a walking path. Inside, you’ll find 2 SPACIOUS BEDROOMS and 2 FULL BATHROOMS, including a primary suite with walk-in closet and ensuite. With IN-SUITE LAUNDRY, ample storage, and large windows, this home blends comfort and convenience. This is a PET FRIENDLY building with a dog park right across the street! Enjoy being close to Manning Town Centre, a recreation centre, parks, shopping, restaurants, movie theatre, LRT station, and schools. Whether you’re a first-time buyer, downsizing, or investing in Edmonton real estate, this move-in ready condo is the perfect fit. (id:51532)
Tags
| Property Summary |
|---|
| Building |
|---|
| Level | Rooms | Dimensions |
|---|---|---|
| Main level | Living room | 3.63 m x 4.31 m |
| Dining room | 2.76 m x 2.43 m | |
| Kitchen | 4.26 m x 2.68 m | |
| Primary Bedroom | 4.86 m x 3.11 m | |
| Bedroom 2 | 2.98 m x 3.47 m |
| Features | |||||
|---|---|---|---|---|---|
| See remarks | Park/reserve | Closet Organizers | |||
| Underground | Dishwasher | Microwave | |||
| Refrigerator | Washer/Dryer Stack-Up | Stove | |||
| Window Coverings | |||||



































































