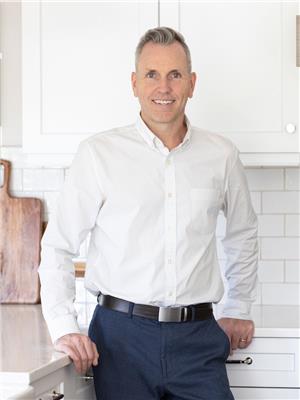121 HAYWARD CR NW Hodgson, Edmonton, Alberta, CA
Address: 121 HAYWARD CR NW, Edmonton, Alberta
Summary Report Property
- MKT IDE4451593
- Building TypeHouse
- Property TypeSingle Family
- StatusBuy
- Added1 weeks ago
- Bedrooms4
- Bathrooms4
- Area1959 sq. ft.
- DirectionNo Data
- Added On11 Aug 2025
Property Overview
Truly MOVE-IN READY, this beautifully renovated 4 bed, 3.5 bath home offers the rare peace of mind that everything has been updated—from the kitchen and bathrooms to all plumbing, flooring, lighting, paint, and more. Stunning custom touches include built-in mudroom storage, a dry bar with bar fridge in the main floor den, elegant millwork and wallpaper in the powder room, and custom blinds and draperies throughout. Major upgrades also feature a new roof, eavestroughs, downspouts, and humidifier. Outdoors, enjoy professionally landscaped gardens with flowering trees and perennials, a hot tub-ready platform, fenced dog run, and freshly painted front and rear decks. Thoughtful storage has been added to the garage, basement bedroom, and storage room. Just steps from beautiful ponds and Whitemud Creek trails, and walking distance to schools, Terwillegar Rec Centre, and shopping—this is the perfect home for families seeking stylish comfort in an unbeatable location. (id:51532)
Tags
| Property Summary |
|---|
| Building |
|---|
| Land |
|---|
| Level | Rooms | Dimensions |
|---|---|---|
| Basement | Bedroom 4 | Measurements not available |
| Recreation room | Measurements not available | |
| Storage | Measurements not available | |
| Main level | Living room | Measurements not available |
| Dining room | Measurements not available | |
| Kitchen | Measurements not available | |
| Den | Measurements not available | |
| Laundry room | Measurements not available | |
| Pantry | Measurements not available | |
| Mud room | Measurements not available | |
| Upper Level | Primary Bedroom | Measurements not available |
| Bedroom 2 | Measurements not available | |
| Bedroom 3 | Measurements not available |
| Features | |||||
|---|---|---|---|---|---|
| Exterior Walls- 2x6" | Stall | Attached Garage | |||
| Alarm System | Dishwasher | Dryer | |||
| Fan | Garage door opener remote(s) | Garage door opener | |||
| Garburator | Hood Fan | Humidifier | |||
| Refrigerator | Stove | Washer | |||
| Window Coverings | Central air conditioning | Vinyl Windows | |||












































































